Sold
77 Av. Stirling
Montréal (LaSalle), Montréal H8R3N9
Duplex | MLS: 27792685
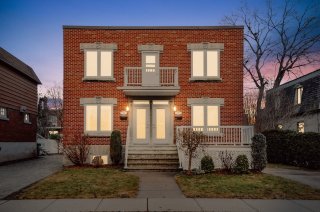 Frontage
Frontage 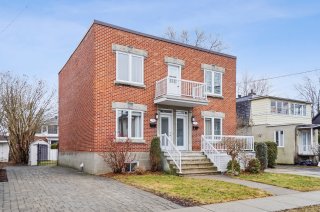 Frontage
Frontage 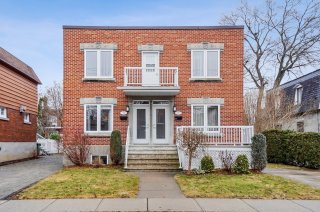 Other
Other 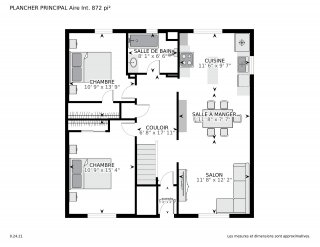 Hallway
Hallway 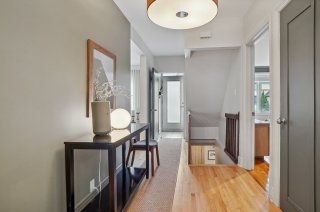 Overall View
Overall View 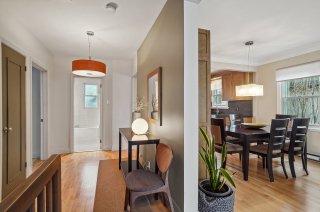 Living room
Living room 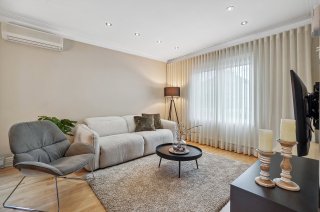 Living room
Living room 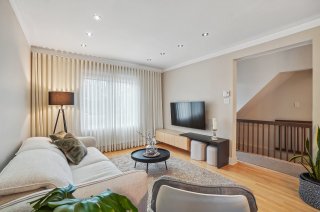 Overall View
Overall View 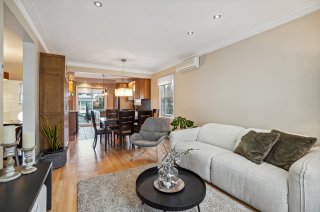 Dining room
Dining room 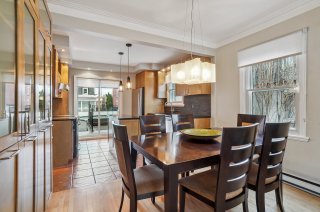 Dining room
Dining room 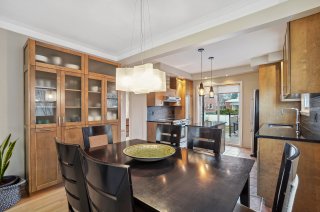 Kitchen
Kitchen 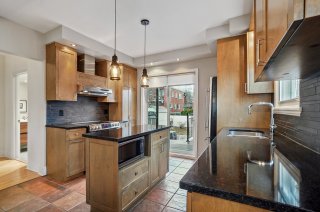 Kitchen
Kitchen 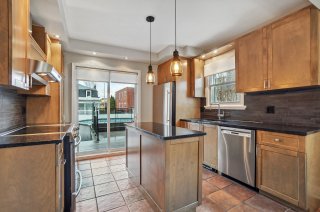 Primary bedroom
Primary bedroom 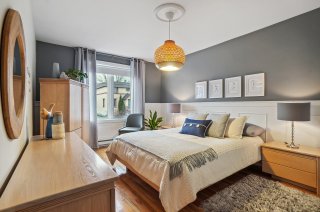 Bedroom
Bedroom 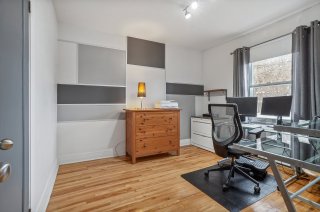 Bathroom
Bathroom 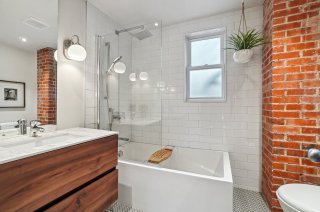 Bathroom
Bathroom 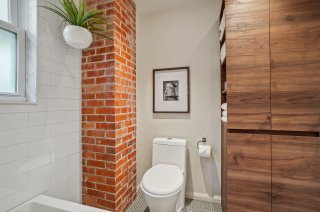 Other
Other 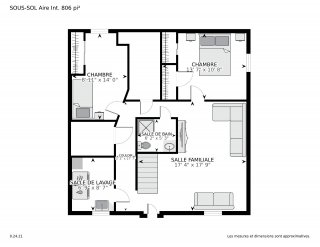 Family room
Family room 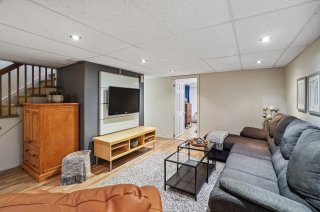 Family room
Family room 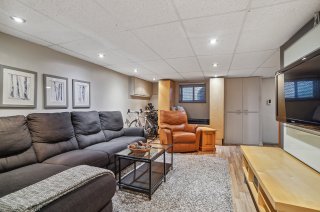 Family room
Family room 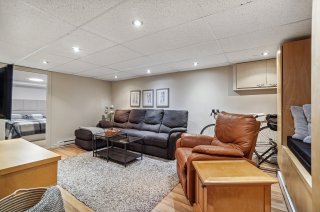 Bedroom
Bedroom 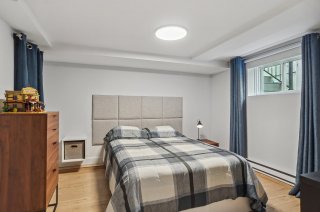 Bedroom
Bedroom 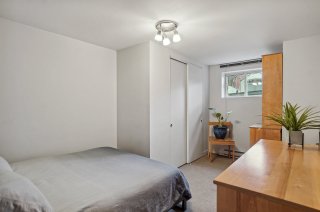 Bathroom
Bathroom 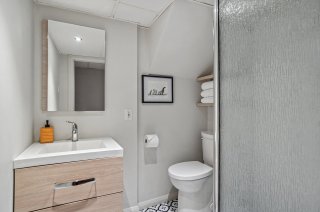 Laundry room
Laundry room 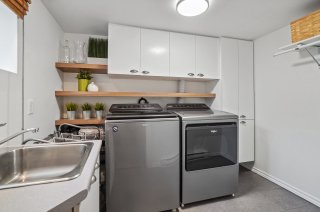 Other
Other 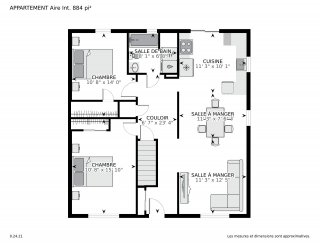 Hallway
Hallway 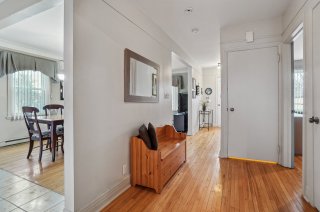 Hallway
Hallway 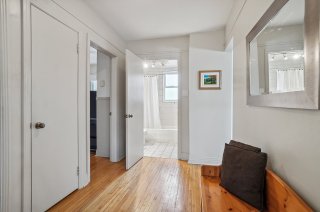 Living room
Living room 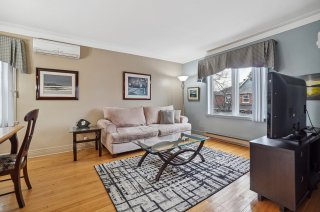 Living room
Living room 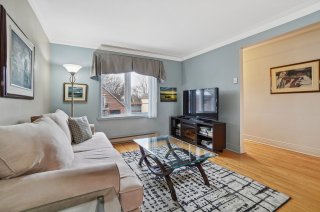 Overall View
Overall View 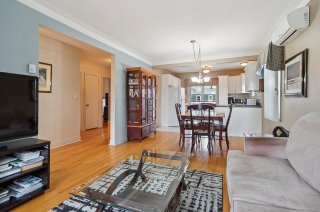 Dining room
Dining room 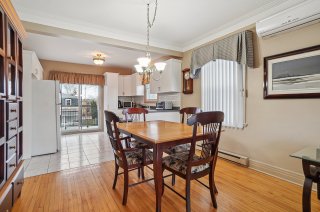 Kitchen
Kitchen 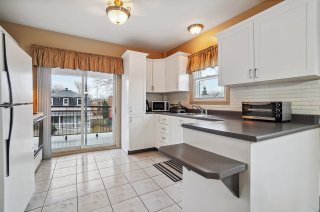 Kitchen
Kitchen 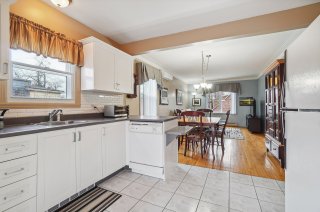 Bedroom
Bedroom 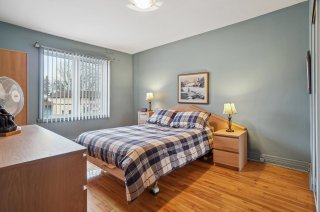 Bedroom
Bedroom 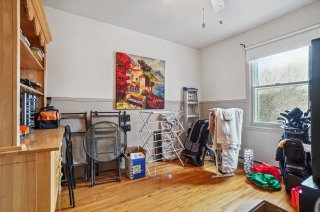 Bathroom
Bathroom 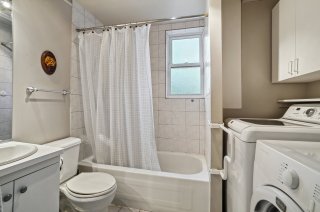 Patio
Patio 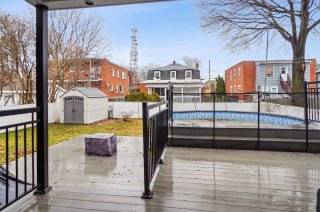 Backyard
Backyard 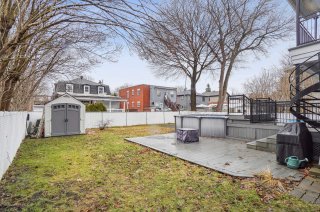 Back facade
Back facade 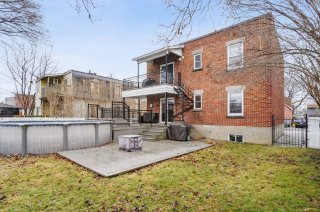 Backyard
Backyard 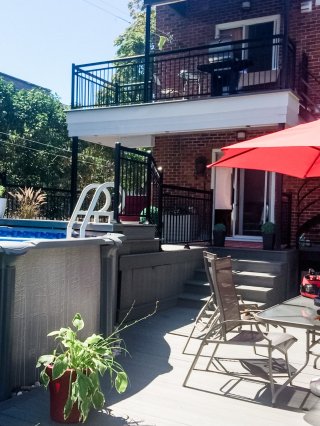 Backyard
Backyard 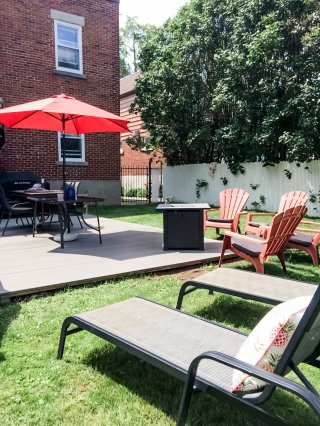 Backyard
Backyard 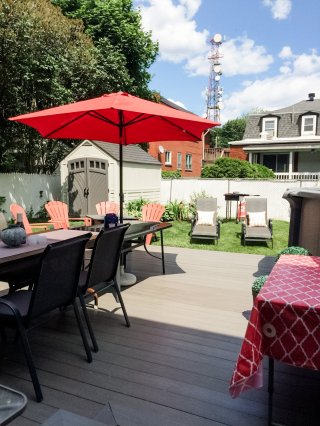 Frontage
Frontage 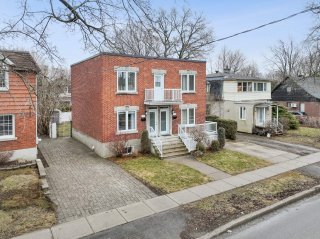 Aerial photo
Aerial photo 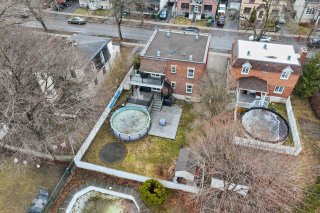 Aerial photo
Aerial photo 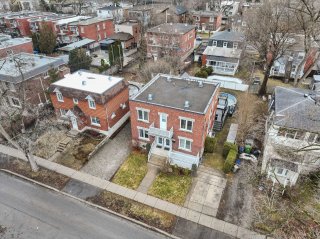 Aerial photo
Aerial photo 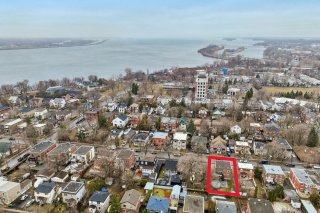
Description
Welcome to this meticulously cared-for duplex, thoughtfully maintained by its owner, situated near the picturesque Lachine Canal. With 2+2 bedrooms, 2 full bathrooms, and a fully finished basement in the lower unit, this property provides ample space to comfortably accommodate your lifestyle. Numerous upgrades over the years include flooring, lighting, kitchen and bathrooms. Step outside to the backyard, featuring a new composite deck and above-ground pool. Perfect for relaxation and entertaining. A 4-1/2 apartment on the second floor, offers a separate living space ideal for in-laws, adult children, or as a source of rental revenue.
Not to be missed!
Located near the Lachine canal with it's bustling
waterfront restaurants and shops, bicycle paths and
magnificent park for scenic walks or rides along the
water.... this property will not disappoint!
Family friendly neighborhood close to schools including the
renowned Collège Ste-Anne. Easily accessible to downtown by
train and public transit, or highway 20.
1ST FLOOR:
- Kitchen 2013: Cherrywood cupboards with shaker doors,
quartz counters, ceramic backsplash and integrated
electrical in center island. Matching built-in buffet unit
in dining area.
- Floors in hallway and living/dining rooms sanded and
varnished 2023
- Bathroom with heated floors 2020
- Bathroom in basement updated 2020
- Cedar closet in basement
- New floor in primary bedroom in basement 2021
- Recessed lighting throughout main areas
- Two-level composite deck 2018
- Wall-mount air conditioner 2011
- 18' heated above-ground pool 2017, new liner 2020
- French drain installed 2011
- Sump pump installed 2011
- Water main and sewers to the house changed, approx 1998
2ND FLOOR:
- Wall mount air conditioner approx 2014
- Balcony enlarged and changed to fiberglass 2018
Inclusions : Shed, two outdoor storage units (one for tenant use) above-ground pool and accessories, pool heater 1ST FLOOR: Dishwasher, light fixtures, blinds, curtains, central vacuum & accessories, wall mounted air conditioner. 2ND FLOOR: light fixtures,
Exclusions : 1ST FLOOR: Hallway light fixture 2ND FLOOR: dishwasher, refrigerator, stove, washe, dryer, light fixtures in kitchen and dining room, blinds, curtains and rods
Location
Room Details
| Room | Dimensions | Level | Flooring |
|---|---|---|---|
| Living room | 12.1 x 11.4 P | Ground Floor | Wood |
| Living room | 12.1 x 11.4 P | 2nd Floor | Wood |
| Dining room | 6.10 x 11.5 P | Ground Floor | Wood |
| Dining room | 6.10 x 11.4 P | 2nd Floor | Wood |
| Kitchen | 10.6 x 11.4 P | Ground Floor | Ceramic tiles |
| Kitchen | 10.6 x 11.4 P | 2nd Floor | Ceramic tiles |
| Primary bedroom | 15.6 x 10.9 P | Ground Floor | Wood |
| Primary bedroom | 15.6 x 10.8 P | 2nd Floor | Wood |
| Bedroom | 11.1 x 10.9 P | Ground Floor | Wood |
| Bedroom | 11.1 x 10.9 P | 2nd Floor | Wood |
| Bathroom | 8.1 x 6.3 P | Ground Floor | Ceramic tiles |
| Bathroom | 8.1 x 6.3 P | 2nd Floor | Ceramic tiles |
| Hallway | 22.9 x 6.5 P | 2nd Floor | Wood |
| Hallway | 18.0 x 6.5 P | Ground Floor | Wood |
| Other | 4.2 x 3.2 P | Ground Floor | Ceramic tiles |
| Family room | 17.6 x 14.7 P | Basement | Floating floor |
| Bedroom | 10.8 x 10.0 P | Basement | Floating floor |
| Bedroom | 13.8 x 8.6 P | Basement | Carpet |
| Bathroom | 6.2 x 5.3 P | Basement | Linoleum |
| Laundry room | 8.9 x 6.10 P | Basement | Ceramic tiles |
| Storage | 11.0 x 5.11 P | Basement | Other |
| Other | 6.11 x 5.3 P | Basement | Other |
Characteristics
| Driveway | Plain paving stone, Asphalt |
|---|---|
| Cupboard | Wood |
| Heating system | Electric baseboard units |
| Water supply | Municipality |
| Heating energy | Electricity |
| Foundation | Poured concrete |
| Siding | Brick |
| Pool | Heated, Above-ground |
| Proximity | Highway, Cegep, Hospital, High school, Public transport |
| Basement | 6 feet and over, Finished basement |
| Parking | Outdoor |
| Sewage system | Municipal sewer |
| Zoning | Residential |
| Equipment available | Wall-mounted air conditioning |
| Roofing | Asphalt and gravel |

