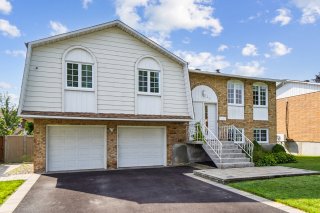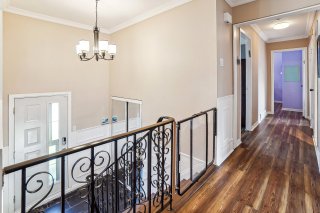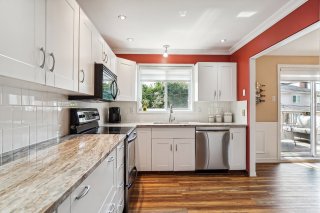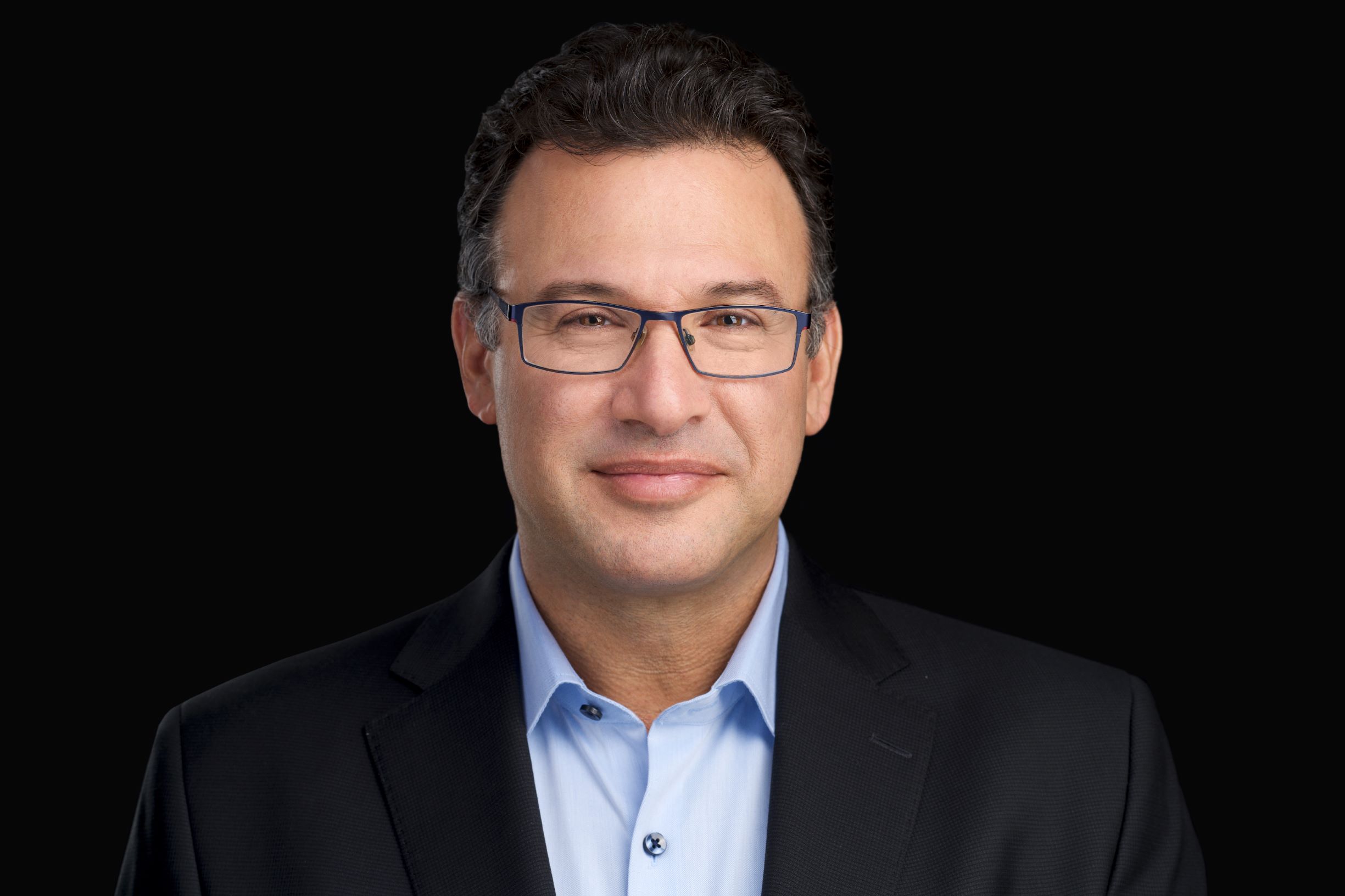44 Rue Barton
$799,999
Dollard-des-Ormeaux, Montréal H9G2G9
Bungalow | MLS: 24388675
 Hallway
Hallway  Kitchen
Kitchen  Kitchen
Kitchen  Kitchen
Kitchen  Kitchen
Kitchen  Dining room
Dining room  Dining room
Dining room  Dining room
Dining room  Living room
Living room  Living room
Living room  Living room
Living room  Primary bedroom
Primary bedroom  Primary bedroom
Primary bedroom  Primary bedroom
Primary bedroom  Bathroom
Bathroom  Bedroom
Bedroom  Bedroom
Bedroom  Bathroom
Bathroom  Family room
Family room  Family room
Family room  Family room
Family room  Storage
Storage  Bedroom
Bedroom  Laundry room
Laundry room  Bathroom
Bathroom  Garage
Garage  Back facade
Back facade  Backyard
Backyard  Aerial photo
Aerial photo  Aerial photo
Aerial photo  Aerial photo
Aerial photo  Aerial photo
Aerial photo  Other
Other  Other
Other 
Description
Discover this beautiful 3+1 bdrm, 3 full bth raised bungalow located in prime Westpark! Larger model features bright and spacious layout, perfect for young family or downsizers. Enjoy the convenience of a walkout to the backyard & hot tub from the basement, and a double garage for ample parking and storage. This bright and inviting home boasts many recent renovations, including new basement, paved driveway, ensuite bathroom, stylish vinyl floors and cleverly designed open closet area with built-in shelving and drawers behind the staircase. Walking distance to Lake Road and Centennial parks. Worth a visit! See addendum for additional details.
Upgrades & renovations:
- June 2014 - New fence and balcony installed by DSE
Construction Inc. (permits acquired)
- June 2016 - NEW heat pump and thermostat with a 10 year
warranty installed by Home Depot. Heat pump and vents most
recently cleaned in April 2024 by Chauffage Wilson Ltee.
- July 2019 - New Hydropool 670 Hot Tub installed on
concrete slab in the backyard.
- June 2021 - New asphalt driveway with unistone borders
and path to backyard.
- 2020 - Full basement renovation including new bathroom
with heated floors and new gas fireplace with built-in
shelves and chimney liner - fireplace by Alternatives
Kirkland (permits acquired).
- May 2011 - New B-Vent chimney for a gas water tank
installed by Pointe-Claire Chimney.
- September 2011 - Two new R-16 garage doors installed by
Garage Solutions.
- July 2019 - New 200 amp electric panel installed.
- May 2020 - New heater installed in garage (Stelpro spider
electric heater with thermostat).
- September 2020 - New LED lights with dimmer installed in
living room.
- Nov 2022 - New granite counter tops and sink installed.
New vinyl floors in the main living area, hallway and 2
bedrooms.
- Dec 2023 - Full renovation of ensuite bathroom.
- April 2024 - New gutters installed with protective covers.
Inclusions : Light fixtures, window coverings, shed, refrigerator, stove, microwave, dishwasher, hot tub with accessories, pergola
Exclusions : Light fixtures in dining room and bedrooms, murphy bed in basement bedroom, washer and dryer, chest freezer
Location
Room Details
| Room | Dimensions | Level | Flooring |
|---|---|---|---|
| Kitchen | 12.6 x 7.7 P | 2nd Floor | Other |
| Dining room | 12.8 x 9.11 P | 2nd Floor | Other |
| Living room | 17.2 x 12.7 P | 2nd Floor | Other |
| Hallway | 11.2 x 3.5 P | 2nd Floor | Other |
| Primary bedroom | 14.10 x 13.3 P | 2nd Floor | Wood |
| Bathroom | 7.5 x 5.9 P | 2nd Floor | Ceramic tiles |
| Bedroom | 11.3 x 11.1 P | 2nd Floor | Other |
| Bedroom | 12.7 x 9.6 P | 2nd Floor | Other |
| Bathroom | 8.7 x 4.11 P | 2nd Floor | Ceramic tiles |
| Family room | 21.2 x 12.10 P | Ground Floor | Other |
| Bedroom | 12.2 x 10.10 P | Ground Floor | Other |
| Bathroom | 7.4 x 7.4 P | Ground Floor | Other |
| Other | 13.1 x 6.5 P | Ground Floor | Concrete |
Characteristics
| Driveway | Double width or more, Plain paving stone, Asphalt |
|---|---|
| Landscaping | Fenced |
| Heating system | Air circulation |
| Water supply | Municipality |
| Heating energy | Bi-energy, Electricity, Natural gas |
| Foundation | Poured concrete |
| Hearth stove | Gaz fireplace |
| Garage | Heated, Double width or more, Fitted |
| Rental appliances | Water heater |
| Siding | Aluminum, Asphalt shingles, Brick |
| Proximity | Highway, Golf, Hospital, Park - green area, Elementary school, High school, Public transport, Bicycle path, Daycare centre, Réseau Express Métropolitain (REM) |
| Bathroom / Washroom | Adjoining to primary bedroom, Seperate shower |
| Basement | 6 feet and over, Finished basement, Separate entrance |
| Parking | Outdoor, Garage |
| Sewage system | Municipal sewer |
| Window type | Sliding, Crank handle |
| Roofing | Asphalt shingles |
| Topography | Flat |
| Zoning | Residential |
| Equipment available | Electric garage door, Central heat pump |

