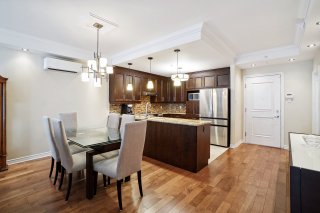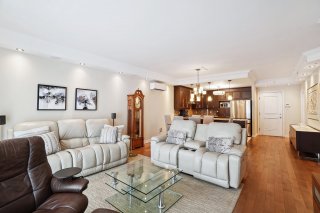Sold
4425 Boul. St-Jean #302
Dollard-des-Ormeaux, Montréal H9H2A4
Apartment | MLS: 21060714
Description
Impeccable spacious 3-bedroom condo in the highly sought-after Westpark Gardens building. This south-facing unit is bathed in natural light, making it bright and welcoming. The building is well-maintained and expertly managed by the administration. The condo features over $50 000 in custom upgrades selected during construction, including a modern kitchen and high end appliances, luxurious bathrooms, elegant larger flooring, and a stylish drop ceiling with a living room decorative bulkhead and crown mouldings. Located in a prime area close to all amenities, this condo offers both convenience and sophistication. See addendum for more details!
UPGRADES upon construction ($50 000):
Kitchen
- Custom cupboards
- Main fixture & 3 pendant lights
- Backsplash
- Granite counter
- Sink (Silgranite)
- Floor tiles
- Faucet
- Sink disposal (garburator)
Living room
- Drop ceiling with bulkhead and crown mouldings
- Integrated speakers
- LED recessed lighting with dimmer
Bathroom
- Tiles floor to ceiling
- Plumbing fixtures
- Sink
- Finishings
Primary bedroom
- Drop ceiling
- High end ceiling fixture/fan
Ensuite bathroom
- Cabinet upgrade to antique white
- Tiles floor to ceiling
- Increased shower size & fully tiled
- Glass shower door
- Sink and granite
- Plumbing fixtures
- Additional pharmacy cabinet behind door
- Finishings
Inclusions : Light fixtures, blinds, curtains and curtain rods, dishwasher, induction stove with double oven, washer and dryer, wall mounted heat pump in living room/dining room, wall mounted A/C unit in bedroom, central vacuum and accessories, hot water tank, ceiling fan in master bedroom, alarm system, built in speakers in bulk head in living room.
Location
Room Details
| Room | Dimensions | Level | Flooring |
|---|---|---|---|
| Kitchen | 10.0 x 9.11 P | 3rd Floor | Ceramic tiles |
| Dining room | 10.0 x 7.9 P | 3rd Floor | Wood |
| Living room | 12.11 x 16.0 P | 3rd Floor | Wood |
| Primary bedroom | 16.7 x 11.5 P | 3rd Floor | Wood |
| Bathroom | 8.3 x 4.9 P | 3rd Floor | Ceramic tiles |
| Walk-in closet | 6.10 x 4.7 P | 3rd Floor | Wood |
| Bedroom | 14.0 x 8.11 P | 3rd Floor | Wood |
| Bedroom | 13.2 x 9.6 P | 3rd Floor | Wood |
| Bathroom | 8.4 x 5.3 P | 3rd Floor | Ceramic tiles |
| Laundry room | 7.9 x 6.10 P | 3rd Floor | Ceramic tiles |
| Hallway | 17.10 x 6.9 P | 3rd Floor | Wood |
Characteristics
| Heating system | Electric baseboard units |
|---|---|
| Water supply | Municipality |
| Heating energy | Electricity |
| Equipment available | Entry phone, Alarm system, Ventilation system, Electric garage door, Wall-mounted air conditioning, Wall-mounted heat pump, Private balcony |
| Garage | Heated, Fitted |
| Siding | Brick |
| Proximity | Highway, Cegep, Golf, Hospital, Elementary school, High school, Public transport, Bicycle path, Daycare centre |
| Parking | Garage |
| Sewage system | Municipal sewer |
| Zoning | Residential |
| Driveway | Asphalt |
| Cadastre - Parking (included in the price) | Garage |
| Mobility impared accessible | Exterior access ramp |
| Restrictions/Permissions | Pets allowed with conditions |


























