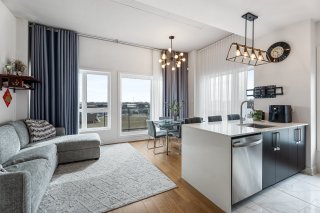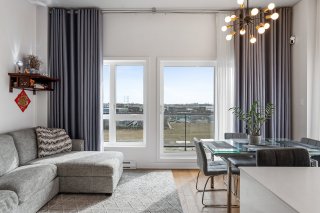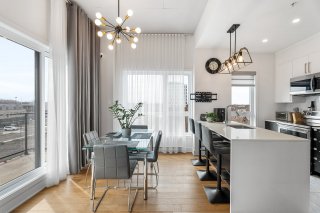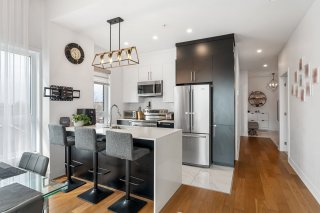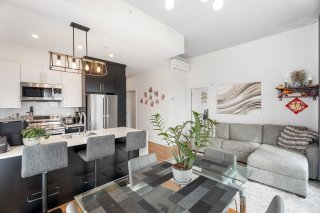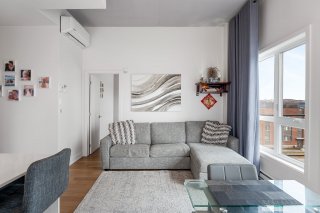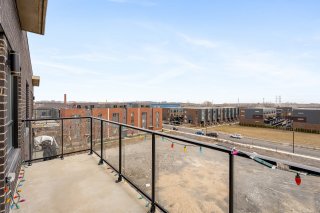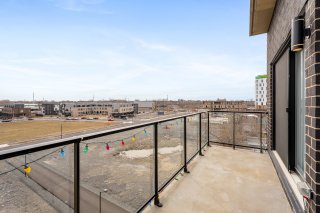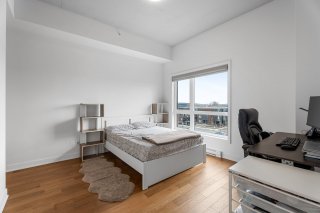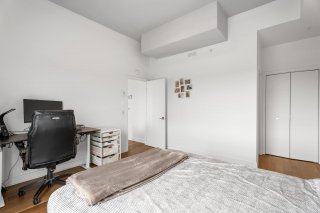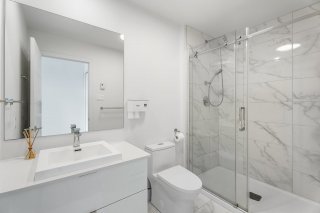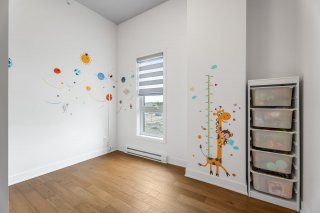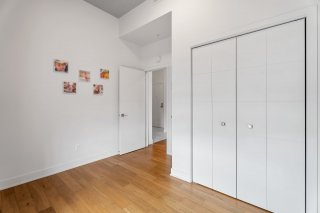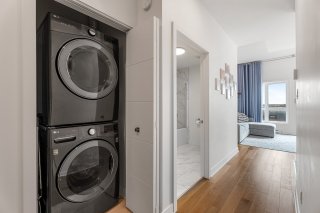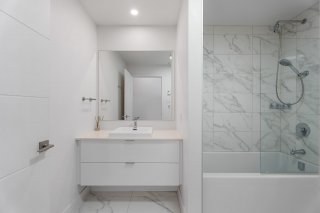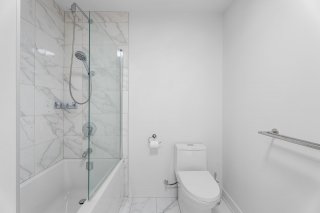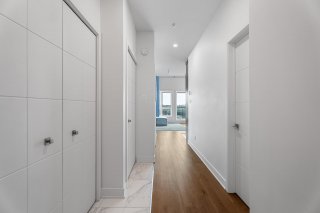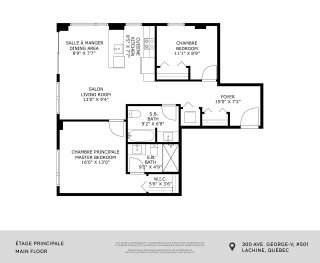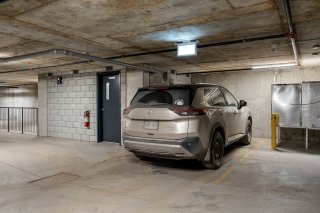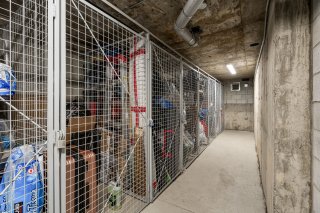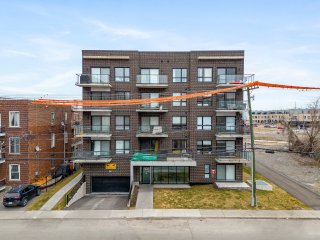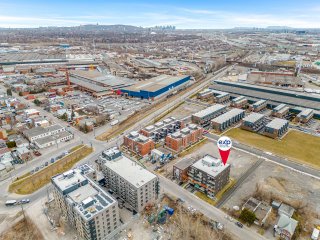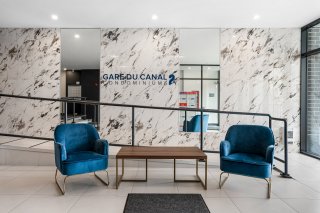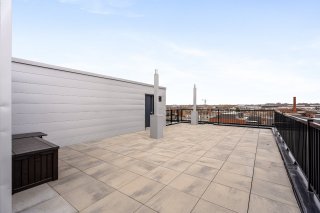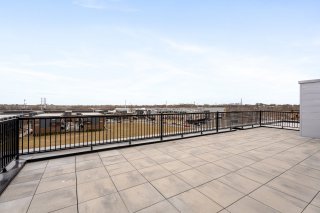300 Av. George-V
$525,000
Montréal (Lachine), Montréal H8S2R6
Apartment | MLS: 18966362
Description
Welcome to this immaculate 2022-built fully furnished two-bedroom, two-bathroom condo - 5th floor corner unit flooded with natural light and a 10 feet ceiling. The sleek kitchen, equipped with modern appliances, seamlessly connects to a cozy living/dining area. The primary bedroom offers enough space for a king-size bed and nightstands, while the second bedroom is perfect for an office space. The full bathroom showcases contemporary finishes. Don't miss the chance to own this prime piece of modern living.
Welcome to La Gare du Canal Phase 2!
This contemporary residence offers a perfect fusion of
urban style and modern comfort. Located in the heart of a
dynamic neighborhood, this elegant condo is an oasis of
tranquility just steps away from downtown Montreal.
As soon as you enter the top-floor unit, you are greeted by
a bright and airy space, complete with high-quality
finishes. The spacious living room is perfect for
relaxation, with direct access to a balcony offering a
direct view of downtown and St. Joseph's Oratory.
The kitchen is equipped with high-end appliances and quartz
countertops. Adjacent is the dining room surrounded by
natural light.
Both bedrooms offer tranquility and storage space, with the
master bedroom featuring an ensuite bathroom and a
"Walk-in" style closet.
The main bathroom is equipped with a modern shower and
quality materials.
The parking space is located near the elevator and the
locker.
In addition to the impeccable interior, La Gare du Canal
Phase 2 offers exceptional amenities such as access to the
rooftop terrace, an elevator, proximity to highways 20, 13,
and 138, as well as being just steps away from Du Canal
train station.
---
Visits starts April 20th 2024
Inclusions : Appliance: Fridge, Stove, Microwave, Dish Washer, Washer & Dryer/ All light fixtures/ Curtains/ Entrance: Bench, Mirror, Shoe Rack, Decorative Shelve, Carpet/ Living Room: Sofa Bed, Kitchen Table & Chairs, Stools, Decorative Frame, Carpet/ Master Bedroom: Bed Frame Bathroom: Shower Shelf
Location
Room Details
| Room | Dimensions | Level | Flooring |
|---|---|---|---|
| Primary bedroom | 12 x 13.5 P | AU | Wood |
| Bedroom | 11 x 7.2 P | AU | Wood |
| Kitchen | 8.7 x 9.11 P | AU | Ceramic tiles |
| Dining room | 8 x 8 P | AU | Wood |
| Living room | 11.9 x 8.6 P | AU | Wood |
| Bathroom | 9.3 x 5.2 P | AU | Ceramic tiles |
| Bathroom | 9.3 x 7.2 P | AU | Ceramic tiles |
Characteristics
| N/A |
|---|

