OPEN HOUSE
2024-Apr-28 | 14:00 - 16:00
1 Rue de Neuville
$599,000
L'Île-Perrot, Montérégie J7V8L1
Bungalow | MLS: 28614086
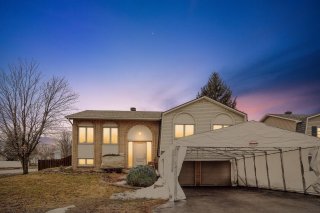 Frontage
Frontage 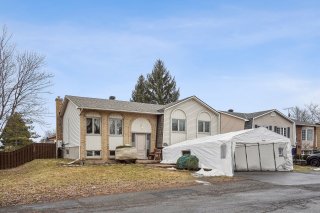 Frontage
Frontage 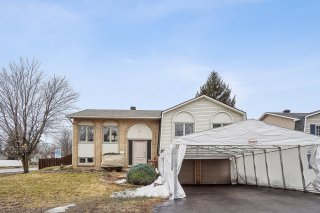 Staircase
Staircase 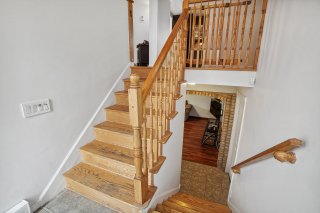 Hallway
Hallway 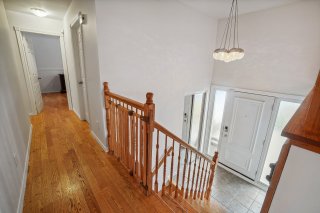 Living room
Living room 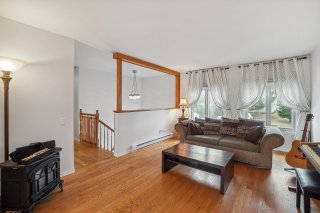 Living room
Living room 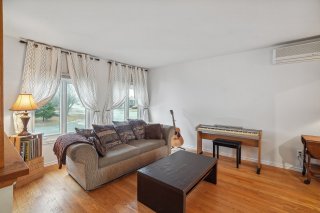 Overall View
Overall View 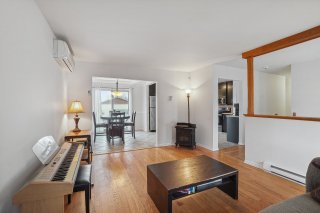 Dining room
Dining room 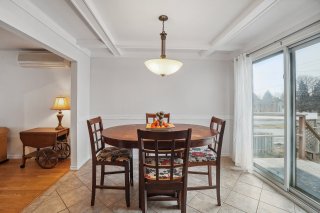 Kitchen
Kitchen 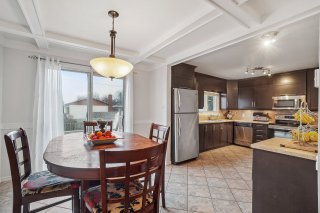 Kitchen
Kitchen 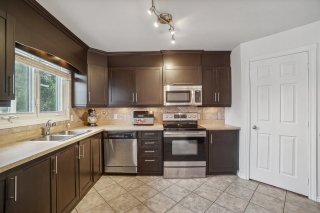 Kitchen
Kitchen 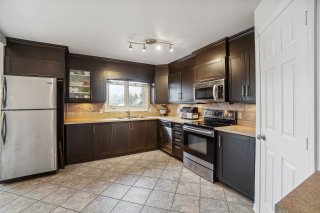 Primary bedroom
Primary bedroom 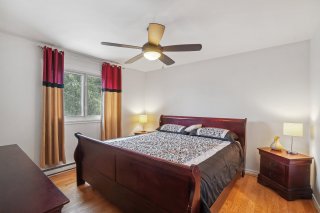 Primary bedroom
Primary bedroom 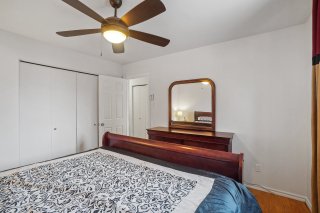 Bedroom
Bedroom 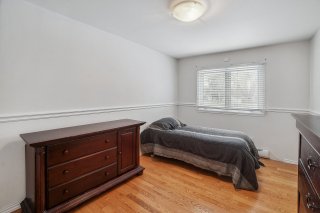 Bedroom
Bedroom 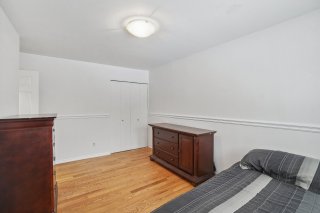 Office
Office 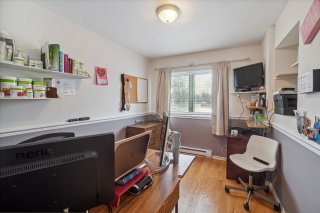 Office
Office 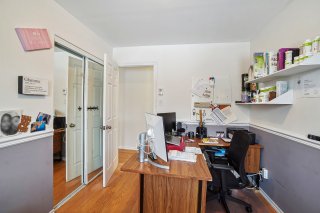 Bathroom
Bathroom 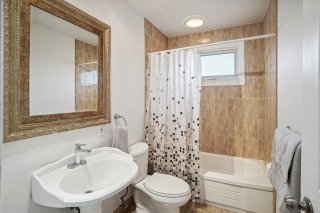 Family room
Family room 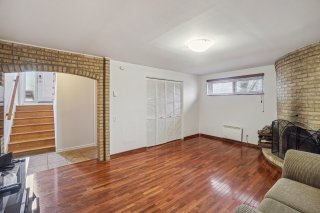 Family room
Family room 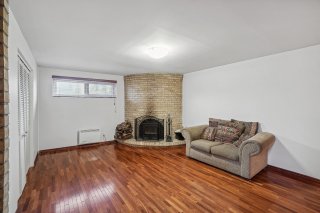 Bedroom
Bedroom 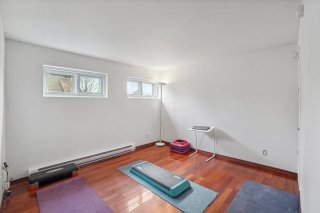 Bedroom
Bedroom 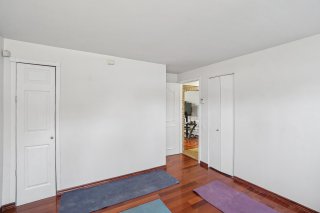 Bathroom
Bathroom 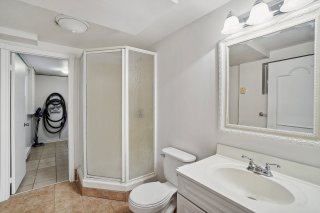 Laundry room
Laundry room 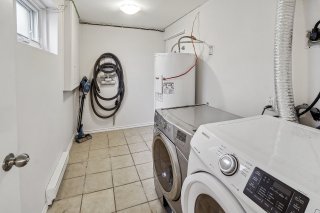 Patio
Patio 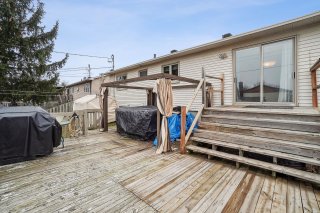 Aerial photo
Aerial photo 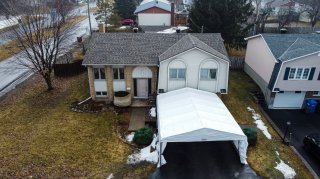 Aerial photo
Aerial photo 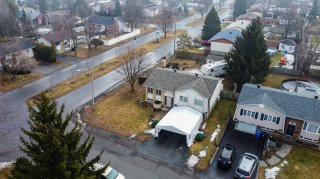 Aerial photo
Aerial photo 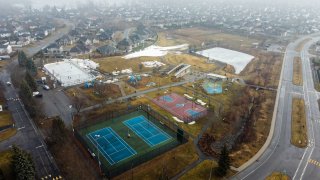 Other
Other 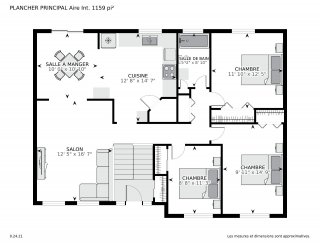 Other
Other 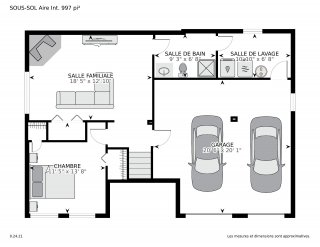
Description
Lovely 3+1 bdr, 2 full bath, bungalow located on a large corner lot in prime Île-Perrot. Freshly painted in neutral tone, with hardwood floors throughout. Finished basement with fireplace. Backyard with sizeable deck. Double garage with new floor and heat pump, perfect for home-based business, workshop or mechanic. Family friendly neighborhood, steps to bike path that links to "Route Verte", schools and renovated Parc des Éperviers with basketball & tennis courts, splash park, outdoor fitness stations and mega playground. Important home upgrades including roof and foundation work. Ideally located with easy access to highways 20 & 40.
- New garage floor with insulation and vapor barrier under
floor. Reinforced with steel mesh for additional support.
New garage drain and pit.
- Additional 50 amp electrical box in garage.
- New drain boxes installed at base of driveway slope.
(2015)
- Exterior cracks repaired and reinforced with re-bars and
3 layers of waterproofing membrane over cracks.(2014)
- New roof with drip edge (2022)
- Insulation added in attic and new soffits installed (2023)
- French drain and main drain inspected 3 yrs ago and all
was clear.
- Walk-in pantry in kitchen
- Removable fence panels on side yard to allow drive-in of
trailer or other vehicle.
- Hot tub (Hasn't been used in 2 years). Was fully
operational when last used. Given as is, without legal
warranty as to quality.
Inclusions : Fridge,stove, washer and dryer, standing freezer in garage,2 dishwashers, wine fridge, double width tempo with telescopic shovel, all blinds, curtains and curtain rods, all light fixtures, full alarm system, Central vacuum and accessories, microwave range hood(2 yrs old), wall mounted air conditioner in living room, wall mounted heat pump in garage. 2 electric garage doors (2 remotes)
Exclusions : Refrigerator in garage
Location
Room Details
| Room | Dimensions | Level | Flooring |
|---|---|---|---|
| Living room | 15.11 x 11.9 P | Ground Floor | Wood |
| Dining room | 10.7 x 9.7 P | Ground Floor | Ceramic tiles |
| Kitchen | 14.0 x 12.5 P | Ground Floor | Ceramic tiles |
| Primary bedroom | 12.0 x 11.6 P | Ground Floor | Wood |
| Bedroom | 14.9 x 9.6 P | Ground Floor | Wood |
| Bedroom | 11.5 x 8.5 P | Ground Floor | Wood |
| Bathroom | 8.4 x 4.11 P | Ground Floor | Ceramic tiles |
| Hallway | 15.9 x 3.1 P | Ground Floor | Wood |
| Family room | 17.7 x 12.6 P | Basement | Wood |
| Bedroom | 11.1 x 10.5 P | Basement | Wood |
| Bathroom | 8.11 x 6.2 P | Basement | Ceramic tiles |
| Laundry room | 10.7 x 6.2 P | Basement | Ceramic tiles |
Characteristics
| Driveway | Double width or more, Asphalt |
|---|---|
| Landscaping | Fenced |
| Heating system | Electric baseboard units |
| Water supply | Municipality |
| Heating energy | Electricity |
| Equipment available | Central vacuum cleaner system installation, Alarm system, Electric garage door, Wall-mounted air conditioning, Wall-mounted heat pump |
| Foundation | Poured concrete |
| Hearth stove | Wood fireplace |
| Garage | Heated, Double width or more, Fitted |
| Siding | Aluminum, Brick |
| Distinctive features | Street corner |
| Proximity | Highway, Cegep, Golf, Park - green area, Elementary school, High school, Public transport, Bicycle path, Daycare centre, Snowmobile trail |
| Basement | 6 feet and over, Finished basement |
| Parking | Outdoor, Garage |
| Sewage system | Municipal sewer |
| Window type | Sliding, Crank handle |
| Roofing | Asphalt shingles |
| Zoning | Residential |

