2787 Rue Marette
$849,900
Montréal (Saint-Laurent), Montréal H4R0L5
Two or more storey | MLS: 25919960
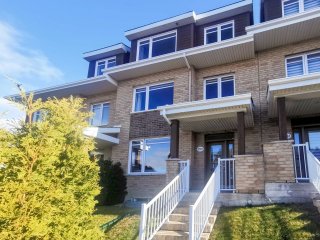 Living room
Living room 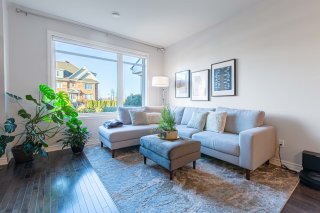 Living room
Living room 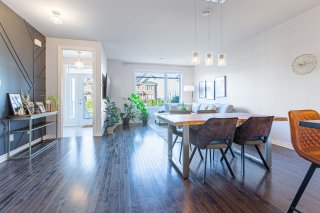 Dining room
Dining room 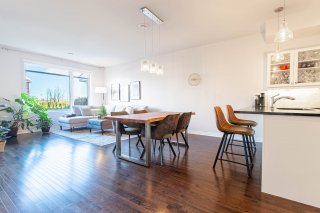 Living room
Living room 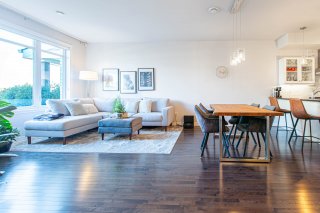 Dining room
Dining room 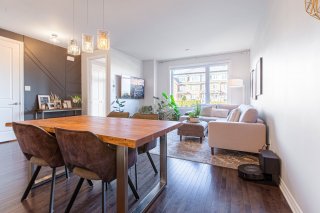 Dining room
Dining room 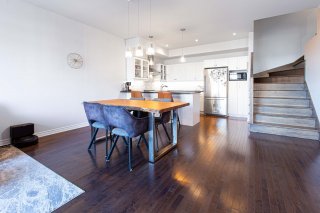 Living room
Living room 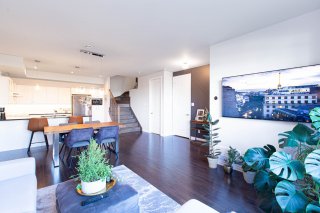 Living room
Living room 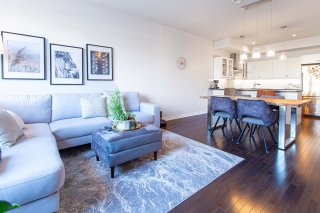 Kitchen
Kitchen 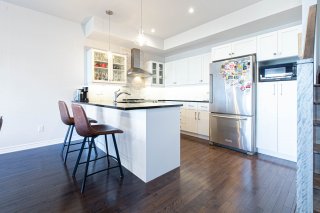 Kitchen
Kitchen 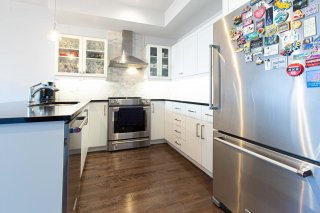 Dining room
Dining room 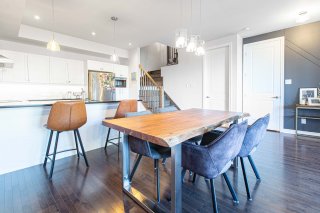 Hallway
Hallway 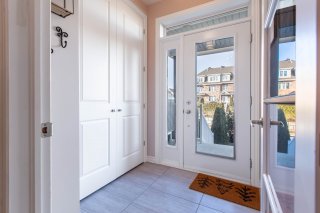 Bathroom
Bathroom 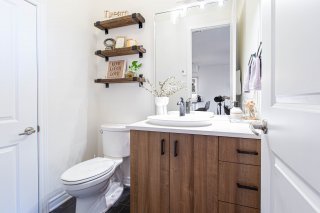 Bedroom
Bedroom 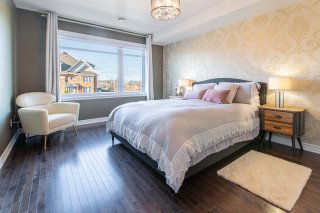 Bedroom
Bedroom 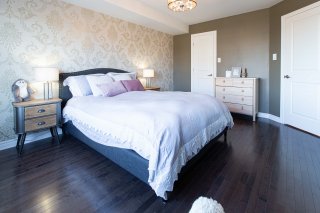 Walk-in closet
Walk-in closet 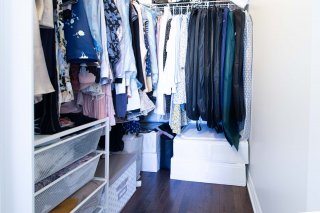 Bedroom
Bedroom 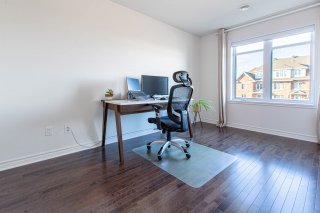 Bathroom
Bathroom 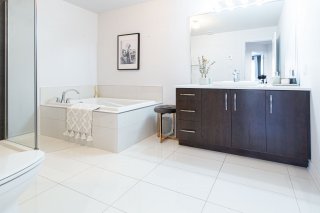 Bathroom
Bathroom 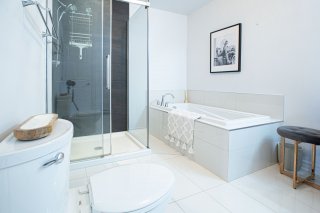 Bathroom
Bathroom 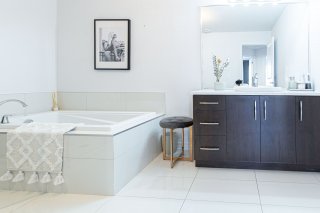 Laundry room
Laundry room 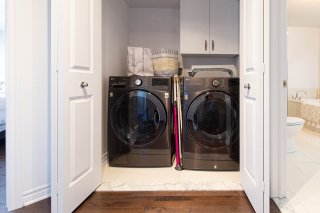 Mezzanine
Mezzanine 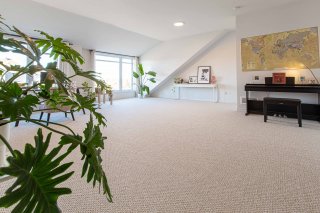 Mezzanine
Mezzanine 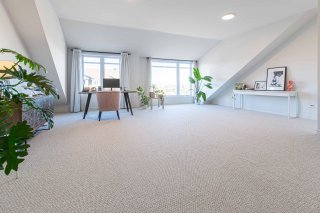 Mezzanine
Mezzanine 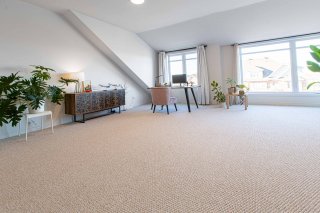 Mezzanine
Mezzanine 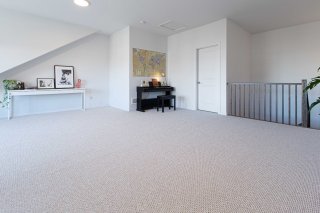 Storage
Storage 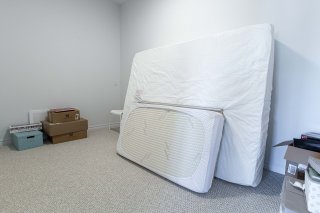 Garage
Garage 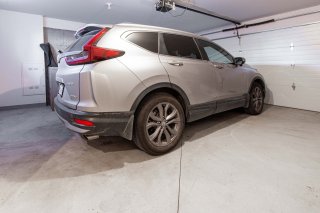 Backyard
Backyard 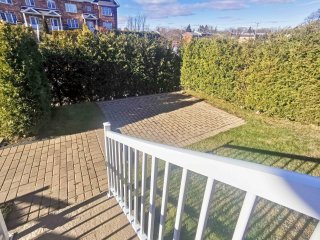 Aerial photo
Aerial photo 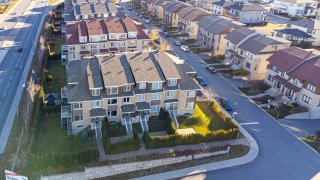 Aerial photo
Aerial photo 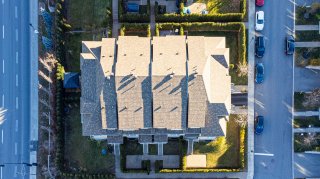 Aerial photo
Aerial photo 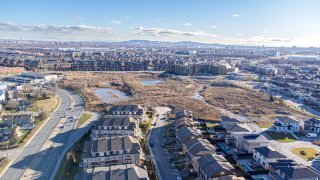 Aerial photo
Aerial photo 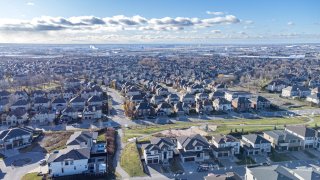 Aerial photo
Aerial photo 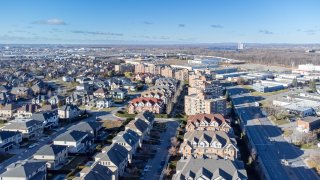 Aerial photo
Aerial photo 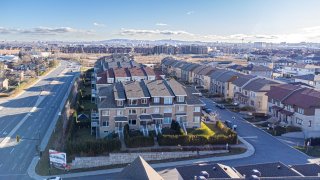
Description
Embark on a captivating journey in this exquisite 3-story townhouse. The 9-ft ceilings on the 1st floor set the stage for a contemporary allure, while quartz countertops and stainless steel appliances add a touch of luxury. With two bedrooms, a full bathroom, and a powder room, it seamlessly blends style with practicality--a perfect haven for a modern family. The enticing mezzanine on the 3rd floor opens doors to creative possibilities. A double underground garage and central AC/heating invite you to experience the epitome of comfort and convenience. Ready to make this sophisticated lifestyle yours? Schedule a visit today!
Discover modern luxury in this captivating 3-story
townhouse. With an open 1st floor featuring 9-ft ceilings,
the ambiance is contemporary and spacious. Two bedrooms, a
full bathroom, and a powder room ensure both luxury and
practicality--an ideal family haven. The mezzanine on the
3rd floor, complete with rough-ins for an extra bathroom,
invites creative possibilities. A double underground garage
and central AC/heating provide convenience and comfort.
Key Features:
- 9-ft ceilings on the 1st floor
- Quartz countertops in kitchen and bathrooms
- Stainless steel appliances
- Rough-ins for an extra full bathroom on the mezzanine
- Double underground garage
- Central AC and heating
City Overview:
Nouveau Saint Laurent is a dynamic city known for its
modern amenities and vibrant community. With a mix of green
spaces, cultural attractions, and convenient facilities, it
provides the perfect backdrop for a contemporary and
comfortable lifestyle. Residents enjoy access to
state-of-the-art facilities, including an impressive Sport
Center, a modern arena for ice skating, and a well-equipped
library for learning and leisure. The community takes pride
in its fantastic schools, providing a high-quality
education for students of all ages.
Inclusions : Kitchen hood, stove (slide in range), refrigerator, dishwasher, light fixtures, blinds, rods and alarm system, TV rack in the living room
Exclusions : Washer, Dryer, curtain, TV, decoration, personal belonging
Location
Room Details
| Room | Dimensions | Level | Flooring |
|---|---|---|---|
| Other | 5.11 x 5.5 P | Ground Floor | Tiles |
| Living room | 19.9 x 17.11 P | Ground Floor | Wood |
| Dining room | 19.9 x 17.11 P | Ground Floor | Wood |
| Kitchen | 12.3 x 9.8 P | Ground Floor | Wood |
| Washroom | 6.0 x 4.11 P | Ground Floor | Tiles |
| Primary bedroom | 14.11 x 11.6 P | 2nd Floor | Wood |
| Bedroom | 14.4 x 9.7 P | 2nd Floor | Wood |
| Bathroom | 12.2 x 8.4 P | 2nd Floor | Tiles |
| Laundry room | 3.5 x 5.5 P | 3rd Floor | Tiles |
| Mezzanine | 22.4 x 21.6 P | 3rd Floor | Carpet |
| Storage | 12.1 x 6.9 P | 3rd Floor | Carpet |
Characteristics
| Heating system | Air circulation |
|---|---|
| Water supply | Municipality |
| Heating energy | Electricity |
| Equipment available | Alarm system, Ventilation system, Electric garage door, Central air conditioning, Central heat pump |
| Windows | PVC |
| Garage | Heated, Double width or more, Fitted |
| Siding | Brick |
| Proximity | Other, Highway, Cegep, Hospital, Park - green area, Elementary school, High school, Public transport, Daycare centre, Réseau Express Métropolitain (REM) |
| Bathroom / Washroom | Seperate shower |
| Available services | Fire detector |
| Basement | 6 feet and over |
| Parking | Garage |
| Sewage system | Municipal sewer |
| Window type | Crank handle |
| Roofing | Asphalt shingles |
| Zoning | Residential |
| Cupboard | Polyester |
| Cadastre - Parking (included in the price) | Garage |
| Energy efficiency | LEED |
This property is presented in collaboration with KELLER WILLIAMS PRESTIGE
