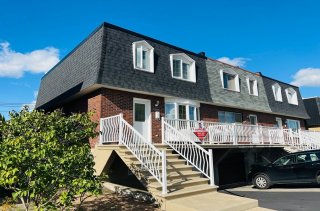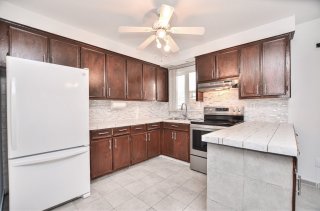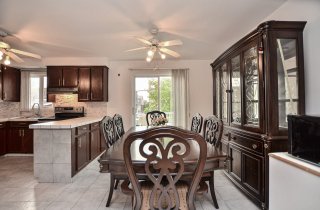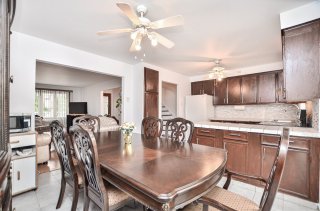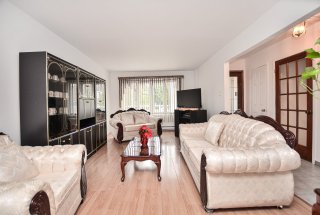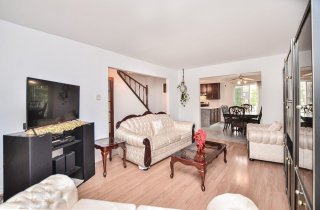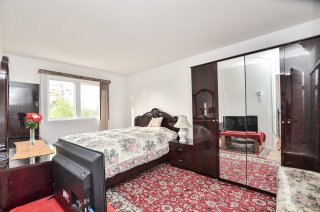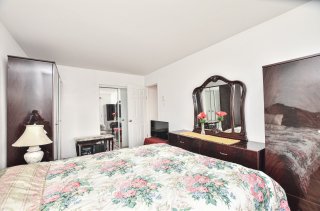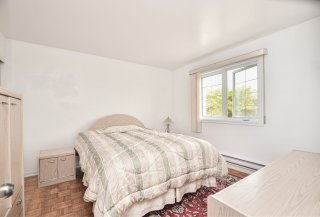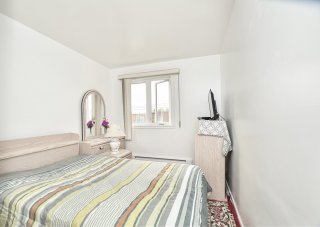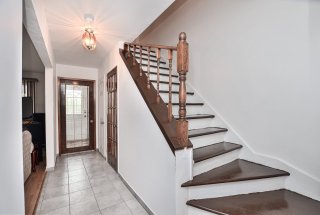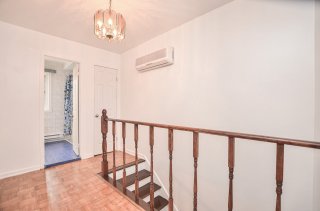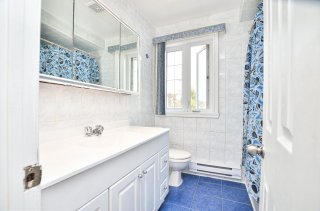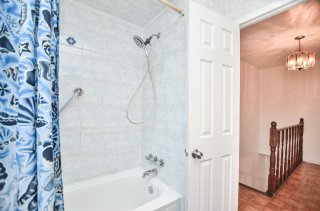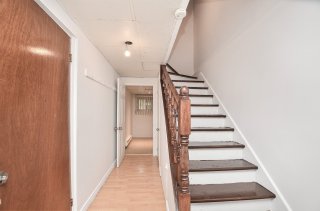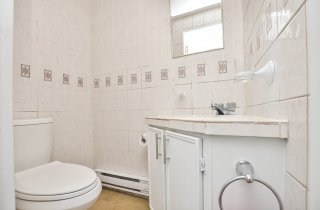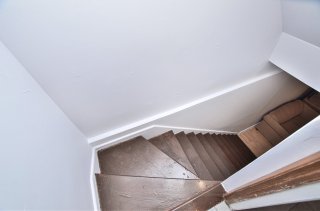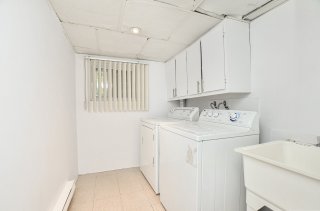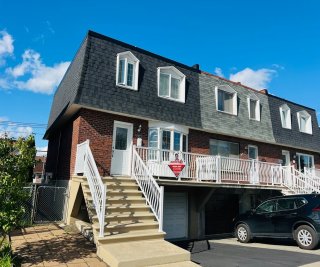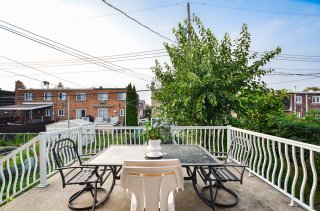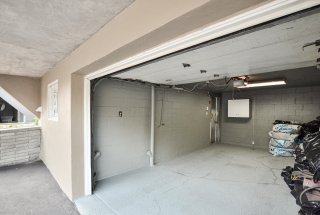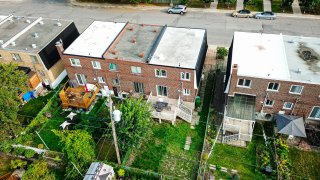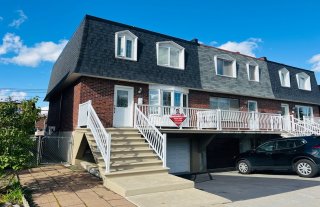7637 Rue Bouvier
$725,000
Montréal (LaSalle), Montréal H8N2G6
Two or more storey | MLS: 24184200
Description
Magnificent semi-detached house is located in a privileged location in LaSalle, on a quiet street.This property offers you 3 bedrooms & bathroom on the second floor and wall-mounted air conditioning. The main floor includes a living room, dining room, kitchen and powder room, and the basement includes a family room and laundry room, front veranda and rear concrete patio. Single indoor garage, with exterior driveway, large backyard. 10 minutes drive from downtown and a short distance from other major neighborhoods. Shopping center nearby, cinema, school, high school, CEGEP and supermarket within walking distance to satisfy your multiple needs.
Welcome to this charming turnkey 3 bedroom semi-detached
house located on a peaceful and safe street. This property
offers 3 bedrooms and bathroom on the second floor. The
main floor includes a living room, dining room, kitchen and
powder room, and the basement includes a family room and
laundry room, front veranda and rear concrete patio. Close
to schools, parks and public transportation. Single
interior garage, with exterior driveway, large yard.
Whether you prefer to take the bus or by car, you can
easily reach your destination. 10 minutes drive from
downtown and a short distance from other major
neighborhoods. Nearby amenities are numerous, with a
renowned shopping center, a cinema, a school, a secondary
school, a CEGEP and a supermarket within walking distance
to satisfy your multiple needs. Lots of improvements made
over the years.
** Renovations made over the years more than $46,000 **
1) Brand new shingles installed Cambridge laminated
architectural shingles front and side in Ocotber 2023
2) Kitchen backsplash renovation in 2023 (no receipt
available)
3) All bedroom doors were changed in 2022
4) Complete renovation done to the master bedroom in 2019
(no receipt available)
5) The renovation of the roof was carried out in 2018
6) All windows and patio doors were changed in 2009
7) Renovation of the front and rear exterior stairs in 2009
PROXIMITY:
- 9 min walk or 4 min drive from Pharmaprix, Super C, IGA,
Éconofitness and daycare
- Public bus stops on the corner (#109, #110)
- Less than 10 minutes by car from Angrinon station
- Less than 5 minutes by car from Lasalle Hospital
- 3 minutes by car or 9 minutes on foot from Cégep
André-Laurendeau
- 3 minutes from the cycle path along the Aqueduct Canal
Location
Room Details
| Room | Dimensions | Level | Flooring |
|---|---|---|---|
| Living room | 18.0 x 11.0 P | Ground Floor | Parquetry |
| Primary bedroom | 15.6 x 9.10 P | 2nd Floor | Floating floor |
| Bedroom | 12.0 x 11 P | 2nd Floor | Parquetry |
| Bedroom | 12.0 x 8.5 P | 2nd Floor | Parquetry |
| Bathroom | 6.4 x 6.3 P | 2nd Floor | Ceramic tiles |
| Dining room | 11 x 9 P | Ground Floor | Ceramic tiles |
| Kitchen | 10.0 x 8.0 P | Ground Floor | Ceramic tiles |
| Hallway | 14.0 x 3.3 P | Ground Floor | Parquetry |
| Washroom | 4.0 x 3.3 P | Ground Floor | Ceramic tiles |
| Family room | 18.4 x 9.5 P | Basement | Floating floor |
| Laundry room | 8 x 6.2 P | Basement | Floating floor |
Characteristics
| Landscaping | Patio |
|---|---|
| Basement foundation | Concrete slab on the ground |
| Heating system | Electric baseboard units |
| Water supply | Municipality |
| Heating energy | Electricity |
| Windows | Aluminum |
| Garage | Attached, Heated, Fitted, Single width |
| Proximity | Highway, Cegep, Golf, Hospital, Park - green area, Elementary school, High school, Public transport, University, Bicycle path, Cross-country skiing, Daycare centre, Réseau Express Métropolitain (REM) |
| Basement | 6 feet and over, Finished basement |
| Parking | Garage |
| Sewage system | Municipal sewer |
| Window type | Sliding |
| Zoning | Residential |
| Roofing | Asphalt and gravel |
| Driveway | Asphalt |
This property is presented in collaboration with ADRESZ SOLUTIONS

