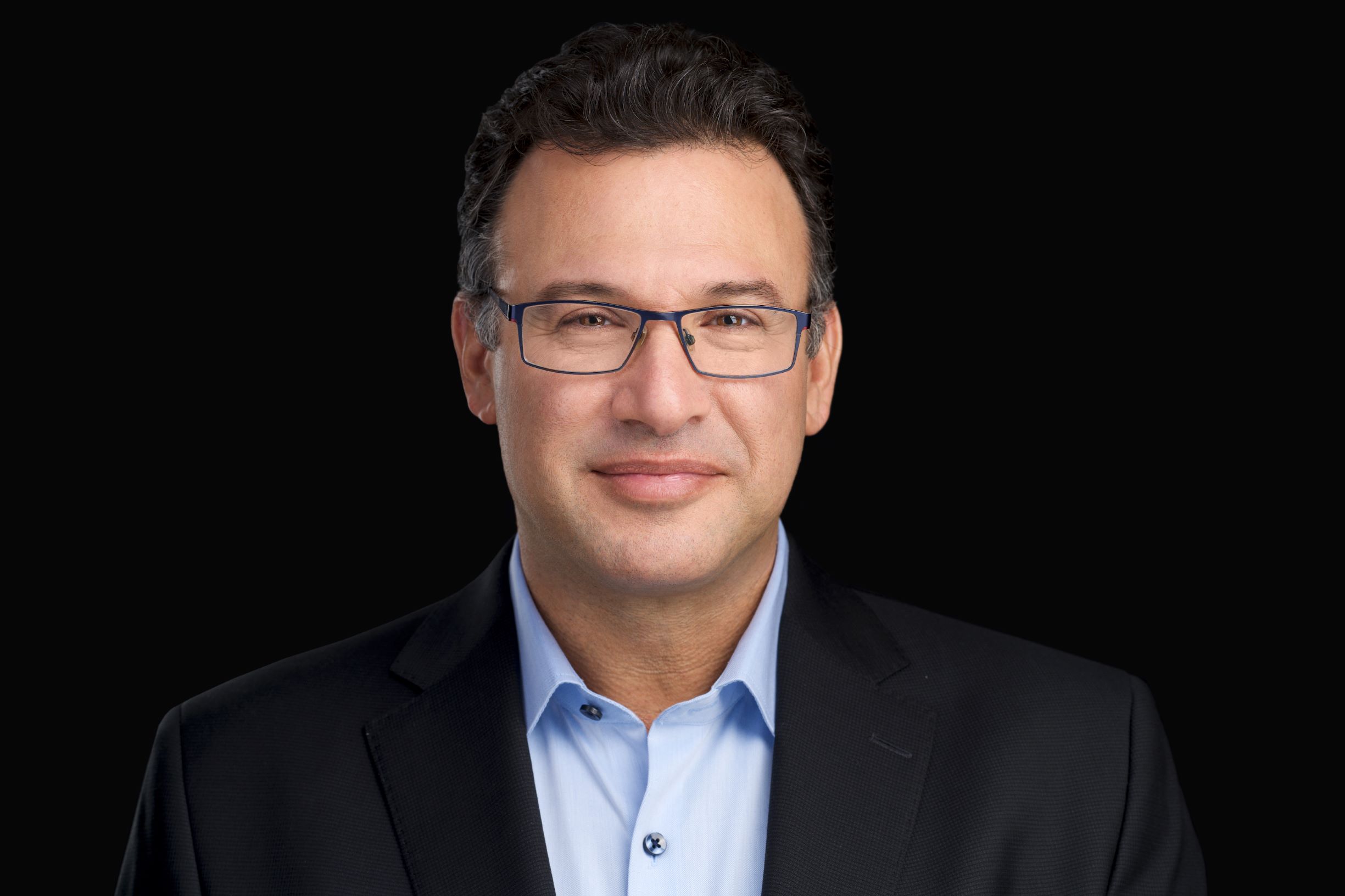5500 Place De Jumonville
$948,000
Montréal (Rosemont/La Petite-Patrie), Montréal H1M3L8
Apartment | MLS: 21384077
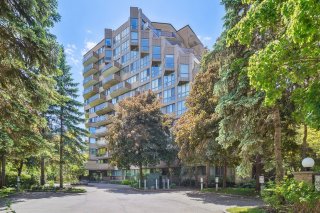 Other
Other 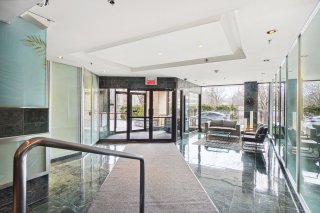 Hallway
Hallway 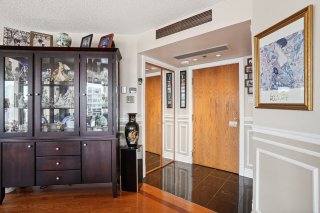 Living room
Living room 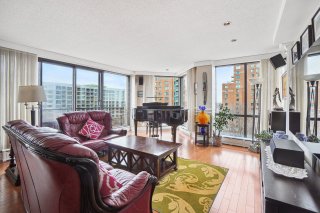 Living room
Living room 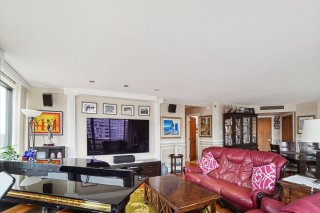 Living room
Living room 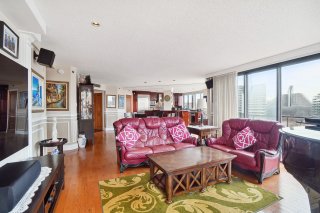 Dining room
Dining room 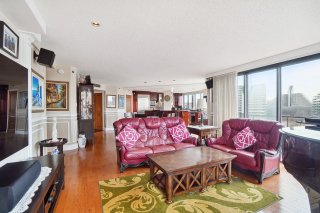 Dining room
Dining room 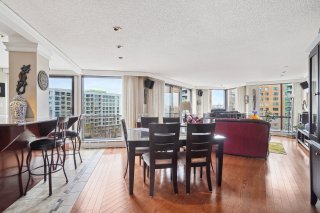 Kitchen
Kitchen 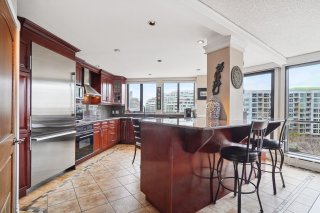 Kitchen
Kitchen 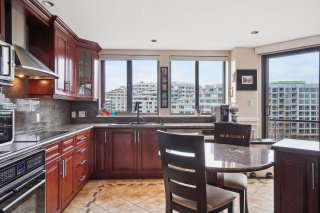 Kitchen
Kitchen 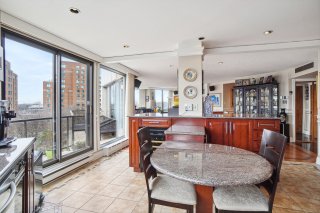 Kitchen
Kitchen 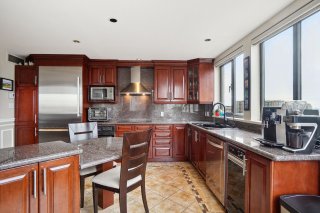 Kitchen
Kitchen 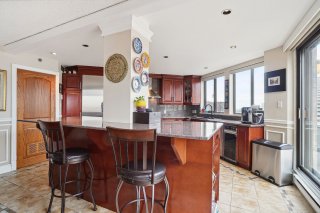 Hallway
Hallway 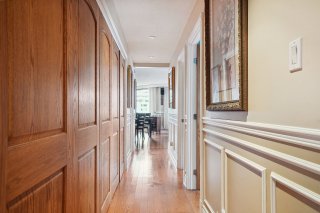 Primary bedroom
Primary bedroom 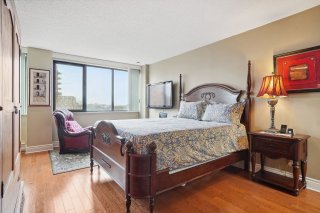 Primary bedroom
Primary bedroom 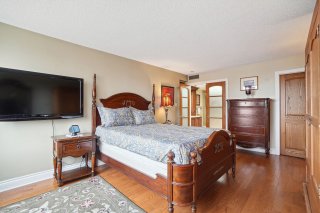 Primary bedroom
Primary bedroom 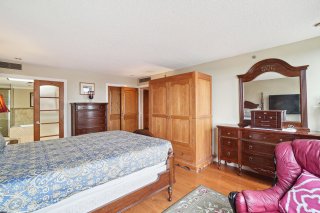 Walk-in closet
Walk-in closet 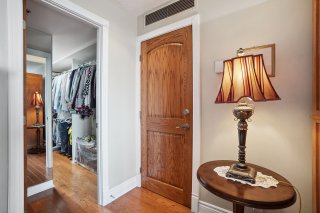 Walk-in closet
Walk-in closet 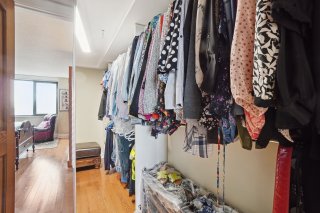 Ensuite bathroom
Ensuite bathroom 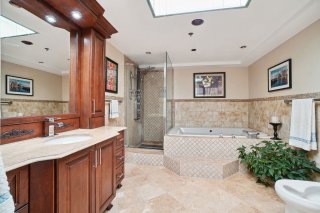 Ensuite bathroom
Ensuite bathroom 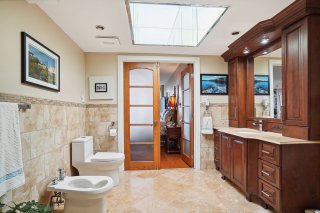 Bedroom
Bedroom 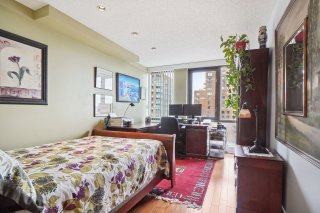 Bedroom
Bedroom 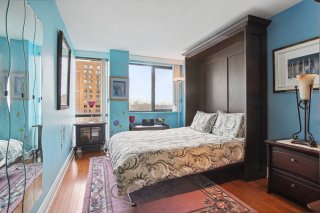 Bathroom
Bathroom 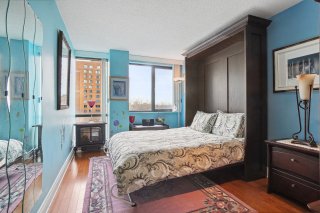 Laundry room
Laundry room 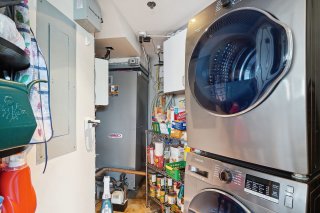 Garage
Garage 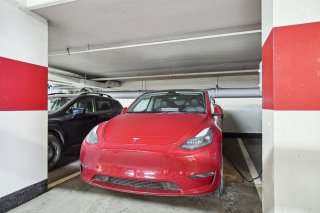 Garage
Garage 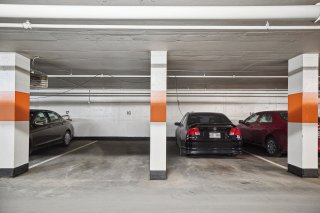 Workshop
Workshop 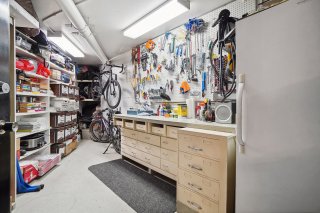 Storage
Storage 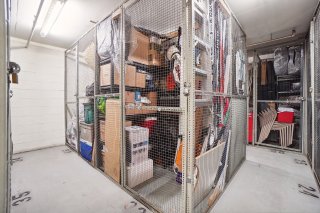 Balcony
Balcony 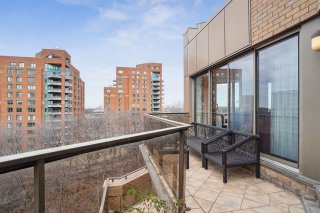 Balcony
Balcony 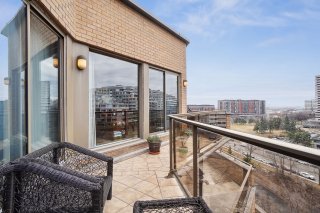 Aerial photo
Aerial photo 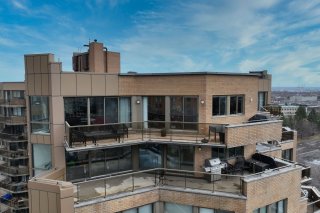 Aerial photo
Aerial photo 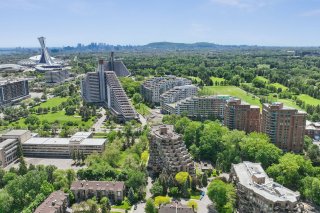 Aerial photo
Aerial photo 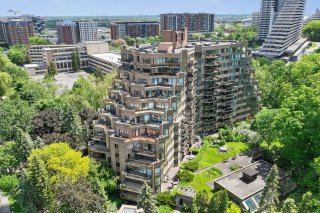 Aerial photo
Aerial photo 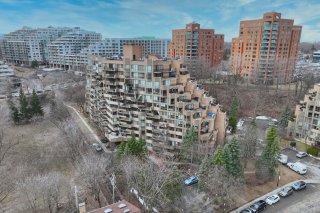 Aerial photo
Aerial photo 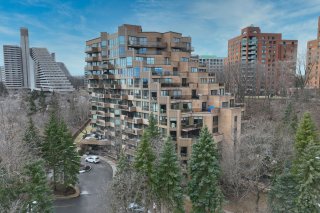 Other
Other 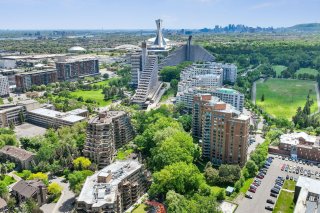
Description
Rare opportunity to own a spacious 3-bdrm penthouse with 2 full bathrooms in the esteemed Projet Méritas VIII. Tastefully appointed, open-concept corner unit with south-west exposure, offering abundant natural light, and panoramic views in main living area. Enjoy the convenience of 3 indoor parking spaces, along with a dedicated car charging panel and storage locker. Additionally, a unique large storage/workshop unit, provides ample space for all your needs. A short distance to the Olympic Park, central to shops, restaurants, and entertainment options. Amenities include gym, community room, indoor pool, hot tub, sauna and outdoor pool.
Penthouse condo located in a prime location, offering city
living in harmony with nature, surrounded by greenery. This
convenient location allows you to easily reach the heart of
downtown. Enjoy the serenity of having no upstairs
neighbors and experience superior quality construction. The
condo syndicate efficiently manages the building, making it
a sought-after residence in the area.
Unique features:
-3 indoor parking spaces (1 with electric car charging
panel)
-1 exceptional additional storage/workshop unit
19.8'x11.10' (irr)
-Hunter Douglas electric (motorized) blinds and curtains in
kitchen/dining/living rooms
-Quality oak wood floors and doors throughout
-Superior soundproofing
-Building with security access and cameras
-Community room with ping pong and pool tables (currently
under renovation)*, gym, hot tub, sauna, indoor pool
(currently under renovation)*
-Access to outdoor pool located at 5400 Pl de Jumonville
-Outdoor terrace
*Photos of these areas will be available when renovation
work is completed
Walking distance to:
-Metro (Cadillac & Assomption) and public transit
-Parc Maisonneuve
-Maisonneuve-Rosemont hospital
-Municipal golf course
-A short distance to the Olympic stadium, Biodome,
Insectarium
Easy access to highways 25, 40 and the Louis-Hippolyte
Lafontaine tunnel.
Special assessment for 2024: $670/month from Jan-Dec
Inclusions : Refrigerator, built-in stove top, built in oven, dishwasher, garbage compactor, washer and dryer(stackable), All curtains (Hunter Douglas, motorized with remote) and blinds.
Location
Room Details
| Room | Dimensions | Level | Flooring |
|---|---|---|---|
| Kitchen | 17.6 x 15.10 P | AU | Ceramic tiles |
| Dining room | 17.1 x 13.10 P | AU | Wood |
| Primary bedroom | 17.11 x 12.9 P | AU | Wood |
| Other | 11.11 x 9.1 P | AU | Ceramic tiles |
| Walk-in closet | 12.0 x 6.7 P | AU | Wood |
| Bedroom | 14.7 x 9.7 P | AU | Wood |
| Bedroom | 14.6 x 9.6 P | AU | Wood |
| Bathroom | 8.4 x 6.3 P | AU | Ceramic tiles |
| Hallway | 16.5 x 3.2 P | AU | Wood |
Characteristics
| Cupboard | Wood |
|---|---|
| Heating system | Air circulation, Electric baseboard units |
| Water supply | Municipality |
| Heating energy | Electricity |
| Equipment available | Entry phone, Sauna, Electric garage door, Central heat pump |
| Easy access | Elevator |
| Garage | Heated, Fitted |
| Siding | Brick |
| Pool | Heated, Inground, Indoor |
| Proximity | Highway, Cegep, Golf, Hospital, Park - green area, Elementary school, High school, Bicycle path, Daycare centre |
| Bathroom / Washroom | Adjoining to primary bedroom, Seperate shower |
| Available services | Workshop, Exercise room, Garbage chute, Common areas, Indoor pool, Outdoor pool, Indoor storage space, Hot tub/Spa |
| Parking | Garage |
| Sewage system | Municipal sewer |
| View | Panoramic, City |
| Zoning | Residential |
| Driveway | Asphalt |
| Cadastre - Parking (included in the price) | Garage |

