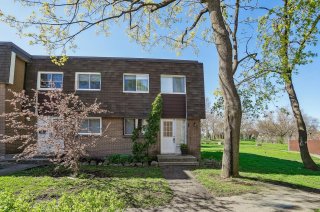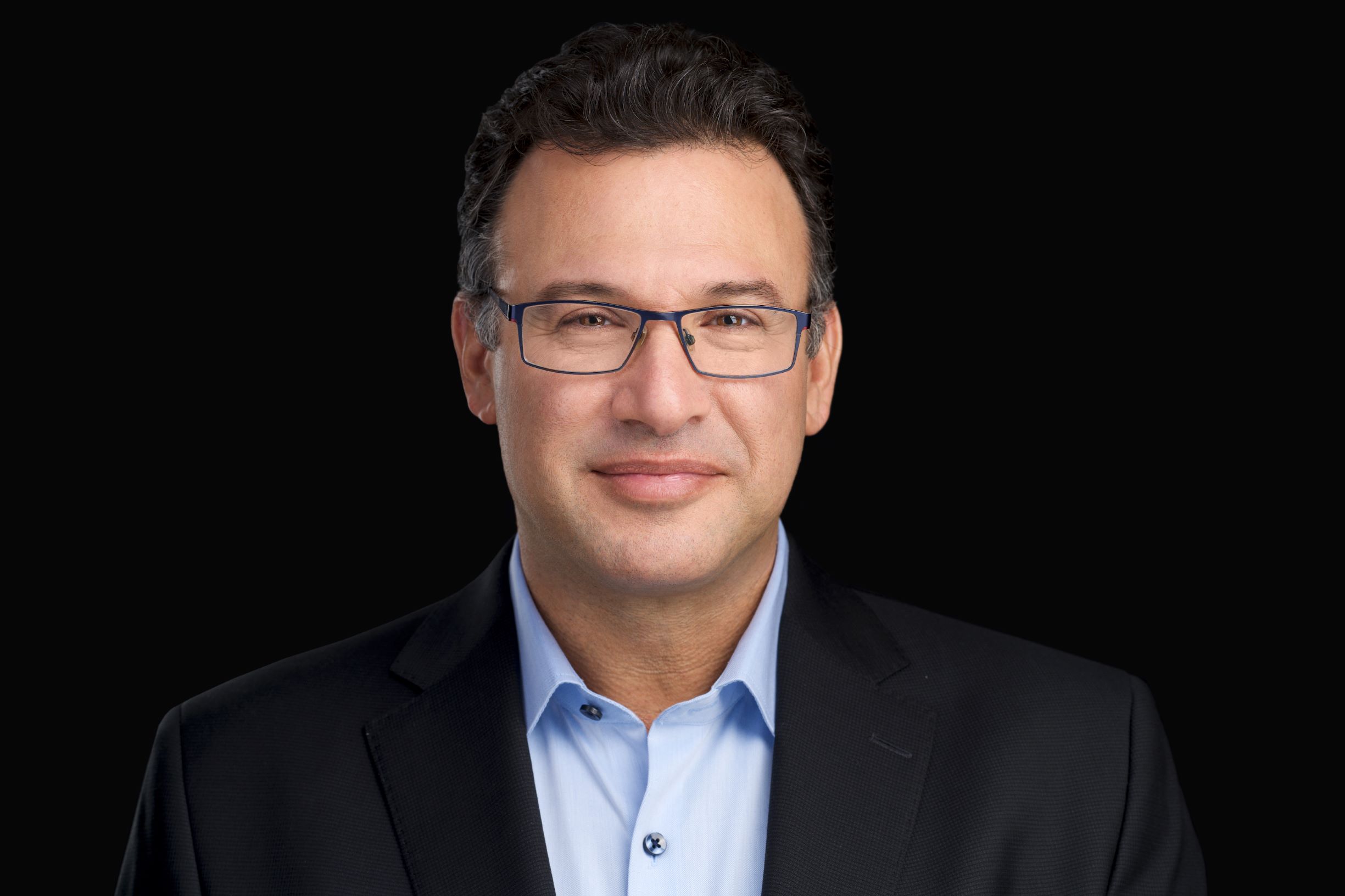216 Rue Andras
$434,500
Dollard-des-Ormeaux, Montréal H9B1R6
Two or more storey | MLS: 19464200
 Overall View
Overall View  Interior
Interior  Living room
Living room  Living room
Living room  Dining room
Dining room  Dining room
Dining room  Kitchen
Kitchen  Kitchen
Kitchen  Washroom
Washroom  Overall View
Overall View  Primary bedroom
Primary bedroom  Primary bedroom
Primary bedroom  Walk-in closet
Walk-in closet  Bathroom
Bathroom  Bedroom
Bedroom  Bedroom
Bedroom  Family room
Family room  Family room
Family room  Family room
Family room  Laundry room
Laundry room  Backyard
Backyard  Backyard
Backyard  Backyard
Backyard  Drawing (sketch)
Drawing (sketch)  Drawing (sketch)
Drawing (sketch)  Drawing (sketch)
Drawing (sketch) 
Description
Discover this charming, updated corner unit townhouse in Forest Village, offering bright living spaces. Featuring 3 bedrooms, 1 bathroom and an additional powder room, this appealing home provides spacious comfort for a couple or young family. Lovely private backyard patio area, with no rear neighbors. Perfectly situated with easy access to park, inground pool and community center. Ideally located near schools, and public transportation, this is the perfect turn-key home. Contact us now to schedule your private viewing!
- Corner unit with 3 bedrooms
- Main bathroom has been updated
- Additional powder room on the main floor
- Kitchen has been updated
- Ceramic tile and wood floors on main floor, wood floors
upstairs
- New walk-in closet added in the primary bedroom
- Electric fireplace in basement family room
- Wall-mounted heat pump (2021 invoice available)
- Insulation added in the attic and new soffits installed
(2023)
- Lovely backyard with no rear neighbors
- Private patio
- Large storage space with workbench in basement
- Townhouse community offers well-maintained common areas
and amenities, including inground pool and a community
center
- Close to all amenities, transportation and the future REM
station
- This sale is conditional upon the sellers obtaining a
desired property
- The condominium assessments have been paid
Inclusions : Refrigerator, stove, dishwasher, washer and dryer, all blinds, curtains and curtain rods, all lights fixtures, hot water tanks (2019)
Exclusions : refrigerator in storage basement
Location
Room Details
| Room | Dimensions | Level | Flooring |
|---|---|---|---|
| Hallway | 4.3 x 3.5 P | Ground Floor | Ceramic tiles |
| Dining room | 12.4 x 7.11 P | Ground Floor | Ceramic tiles |
| Kitchen | 8 x 7.11 P | Ground Floor | Ceramic tiles |
| Hallway | 16.4 x 3.11 P | Ground Floor | Ceramic tiles |
| Washroom | 4.4 x 3.7 P | Ground Floor | Ceramic tiles |
| Living room | 15.7 x 11.5 P | Ground Floor | Wood |
| Primary bedroom | 15.7 x 11.5 P | 2nd Floor | Wood |
| Walk-in closet | 6.1 x 5.8 P | 2nd Floor | Wood |
| Bedroom | 13.2 x 7.7 P | 2nd Floor | Floating floor |
| Bedroom | 9.7 x 7.7 P | 2nd Floor | Floating floor |
| Bathroom | 7.7 x 4.11 P | 2nd Floor | Ceramic tiles |
| Family room | 18.3 x 15.5 P | Basement | Floating floor |
| Laundry room | 15.4 x 14.2 P | Basement | Concrete |
Characteristics
| Landscaping | Fenced |
|---|---|
| Heating system | Electric baseboard units |
| Water supply | Municipality |
| Heating energy | Electricity |
| Windows | Aluminum |
| Hearth stove | Other |
| Siding | Aluminum, Brick |
| Proximity | Highway, Park - green area, Elementary school, High school, Public transport, Daycare centre |
| Basement | 6 feet and over, Finished basement |
| Parking | Outdoor |
| Sewage system | Municipal sewer |
| Window type | Sliding |
| Roofing | Asphalt shingles |
| Topography | Flat |
| Zoning | Residential |
| Equipment available | Wall-mounted heat pump |
| Driveway | Asphalt |

