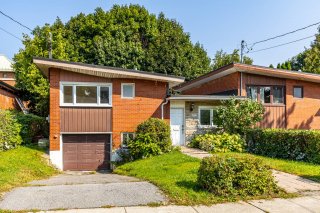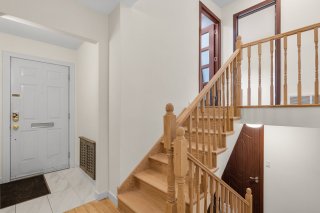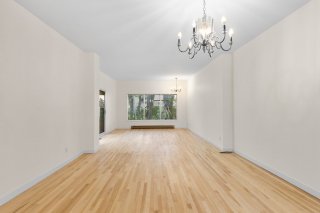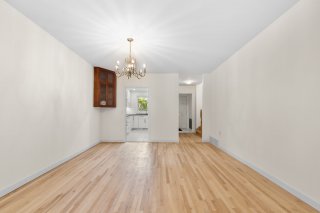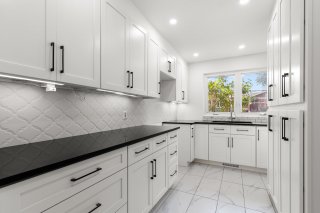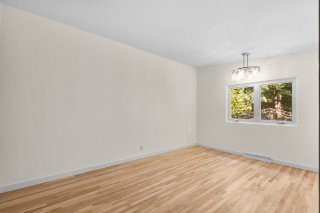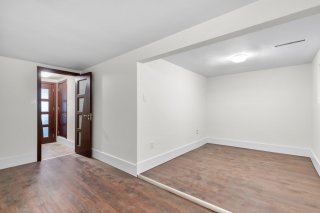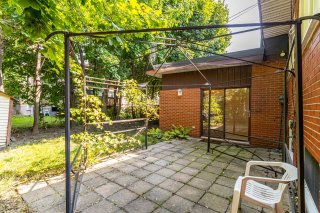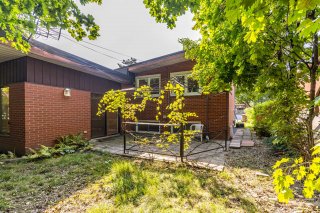5771 Av. Hudson
$749,000
Côte-Saint-Luc, Montréal H4W2K7
Split-level | MLS: 17118522
Description
***READ LIST OF RENOVATIONS BELOW**
Magnificent 4 bedroom house in the prestigious area of
Côte-St-Luc. A charming house with a magnificent corner
with patio door giving access to the garden space.
Renovated split level house with spacious open concept.
Ideal house and close to everything!
Features :
* Large corner windows provide natural light
* Large open concept living room and dining room
* Sliding door to the living room giving access to the
outdoor space
* Wooden floor
* Renovated kitchen with Quartz Counter 3cm!
* Central AC system
* Optimal use of space
* High ceiling
* Indoor garage
* Sliding door facing the living room giving access to the
outside
IDEAL LOCATION
*Sector buses (370 Rosemont, 161 Van-Horne, 162
Westminster, etc.)
* In Côte-St-Luc and near Hampstead
* WALSCORE of 72
*Excellent bike score and convenient for most trips
* Near schools; Maimonides School, Popular Jewish School
and the Peretz Schools, Merton Home Association School and
School *L'école des enfants du Monde.
* Near the Cavendish shopping center, restaurants in the
Côte-st-Luc and Hampstead neighborhoods and the Ville
Hampstead and Côte-St-Luc parks.
RENOVATIONS!
1. French drain with sum-pump (Nov. 2022)
2. New wooden kitchen cabinets with 3cm quartz countertop
(Dec. 2022)
3. Bathroom renewed (Feb. 2023)
4. Basement renewed - eng. wood and paint (Feb. 2023)
4. Hardwood polished - whole house (Dec. 2022)
5. Stairs and baluster - oak (Feb. 2023)
6. Whole house newly painted - light colors (Feb. 2023)
7. Membrane roof (2016)
A visit will convince you!
Inclusions : Dishwasher
Exclusions : All personal belongings
Location
Room Details
| Room | Dimensions | Level | Flooring |
|---|---|---|---|
| Hallway | 4.9 x 3.9 P | Ground Floor | Ceramic tiles |
| Living room | 15.11 x 13.10 P | Ground Floor | Wood |
| Dining room | 15.6 x 13.3 P | Ground Floor | Wood |
| Kitchen | 12.4 x 9.0 P | Ground Floor | Ceramic tiles |
| Bedroom | 10.3 x 10.0 P | 2nd Floor | Wood |
| Primary bedroom | 15.4 x 10.0 P | 2nd Floor | Wood |
| Bathroom | 7.11 x 5.11 P | 2nd Floor | Ceramic tiles |
| Bedroom | 12.0 x 7.11 P | 2nd Floor | Wood |
| Washroom | 5.3 x 2.10 P | Basement | Ceramic tiles |
| Family room | 15.2 x 17.11 P | Basement | Floating floor |
Characteristics
| Heating system | Space heating baseboards |
|---|---|
| Water supply | Municipality |
| Garage | Attached |
| Proximity | Highway, Cegep, Hospital, Park - green area, Elementary school, High school, Public transport, University, Daycare centre |
| Parking | Outdoor, Garage |
| Sewage system | Municipal sewer |
| Zoning | Residential |
| Driveway | Asphalt |
This property is presented in collaboration with ROYAL LEPAGE HERITAGE

