7112 Boul. Henri-Bourassa O.
$899,000
Montréal (Saint-Laurent), Montréal H4S2B2
Two or more storey | MLS: 16435714
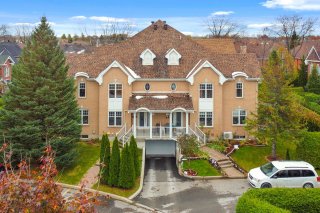 Exterior entrance
Exterior entrance  Backyard
Backyard  Backyard
Backyard  Hallway
Hallway  Hallway
Hallway  Living room
Living room 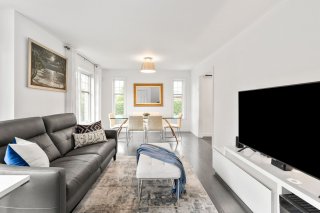 Living room
Living room  Living room
Living room  Dining room
Dining room  Dining room
Dining room 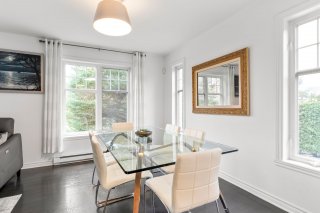 Kitchen
Kitchen 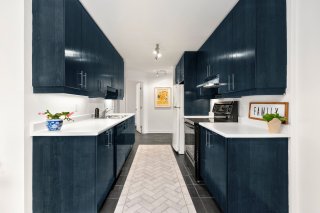 Kitchen
Kitchen  Dinette
Dinette  Washroom
Washroom  Staircase
Staircase  Corridor
Corridor  Corridor
Corridor  Primary bedroom
Primary bedroom  Primary bedroom
Primary bedroom  Bedroom
Bedroom  Bedroom
Bedroom  Bedroom
Bedroom 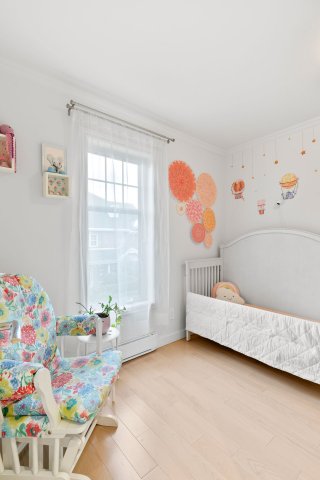 Bedroom
Bedroom  Bedroom
Bedroom  Bathroom
Bathroom  Bathroom
Bathroom  Garage
Garage  Garage
Garage  Aerial photo
Aerial photo  Aerial photo
Aerial photo  Frontage
Frontage 
Description
Great property on 2 floors, with recent renovations and located in Montreal close to all services, parks, schools and public transportation. You will find 3 bedrooms, a spacious bright kitchen, a bathroom, a powder room, a large backyard as well as 2 indoor parking spaces. Perfect for a family or couple working from home. Be quick!
Discover an exceptional residence on two floors,
highlighting a refined and functional living space.
Upon entering, you are greeted by a bright living room as
well as a spacious kitchen, designed to inspire culinary
creativity and bring the family together. Every detail of
this residence has been carefully thought out to create a
warm and elegant atmosphere.
The three bedrooms upstairs provide private space for each
member of the family. The master suite, bathed in natural
light, creates an oasis of tranquility with its
sophisticated finishes and generous space. The other two
bedrooms are perfect for children, guests or even creating
an inspiring home office.
The main bathroom is equipped with 2 sinks, a separate
glass shower and a freestanding bath. An additional powder
room adds a welcome layer of convenience to your daily
life. Every corner of this residence exudes comfort and
elegance, creating a welcoming and calming environment.
Going out to the back, you discover an intimate courtyard
lined with hedges, offering a privileged outdoor space for
relaxing or organizing meetings with friends. The careful
landscaping creates a harmonious balance between nature and
architectural design, making this courtyard a true refuge
in the heart of urban life.
In addition, this property has two indoor parking spaces,
ensuring not only the safety of your vehicles, but also
ease of access to your home, whatever the weather
conditions. These parking spaces add a practical and
valuable dimension to this exceptional property.
Renovations: Upstairs only - hardwood flooring, panting,
light fixtures, doors, handles, ceiling moldings,
radiators, wall to wall wardrobe in master bedroom.
Bathroom: 66" freestanding bathtub and 36"X 48
free-standing shower, toilet, faucets, shower and towel
warmer.
Come visit your future property!!
Inclusions : Fridge, Dishwasher, Owen/Stove, Insinkerator.
Exclusions : Light fixtures, all dimmers, washer, dryer
Location
Room Details
| Room | Dimensions | Level | Flooring |
|---|---|---|---|
| Hallway | 6.2 x 5.6 P | Ground Floor | Tiles |
| Living room | 17.11 x 12.11 P | Ground Floor | Wood |
| Kitchen | 17.5 x 8.5 P | Ground Floor | Tiles |
| Dining room | 10.11 x 9 P | Ground Floor | Wood |
| Dinette | 6.8 x 11.7 P | Ground Floor | Tiles |
| Washroom | 5.10 x 8.6 P | Ground Floor | Tiles |
| Primary bedroom | 12 x 14.11 P | 2nd Floor | Wood |
| Bedroom | 12.4 x 12.11 P | 2nd Floor | Wood |
| Bedroom | 11 x 9.7 P | 2nd Floor | Wood |
| Bathroom | 6.1 x 7.1 P | 2nd Floor | Wood |
Characteristics
| Landscaping | Land / Yard lined with hedges |
|---|---|
| Cupboard | Laminated |
| Heating system | Electric baseboard units |
| Water supply | Municipality |
| Heating energy | Electricity |
| Equipment available | Alarm system, Electric garage door, Wall-mounted air conditioning |
| Windows | Aluminum, PVC |
| Garage | Heated, Double width or more |
| Siding | Concrete, Brick |
| Proximity | Highway, Park - green area, Public transport, Alpine skiing, Daycare centre |
| Bathroom / Washroom | Whirlpool bath-tub, Seperate shower |
| Parking | Garage |
| Sewage system | Municipal sewer |
| Window type | Crank handle |
| Roofing | Asphalt shingles |
| Zoning | Residential |
This property is presented in collaboration with EXP AGENCE IMMOBILIÈRE
