950Z Rue White
$699,000
Montréal (Saint-Laurent), Montréal H4M2W6
Two or more storey | MLS: 14283919
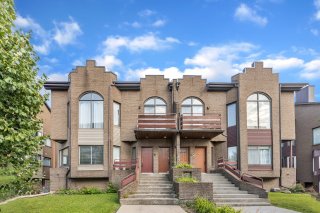 Frontage
Frontage 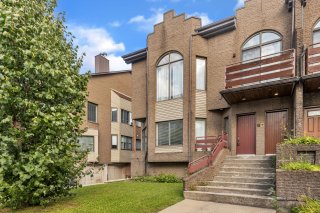 Garage
Garage 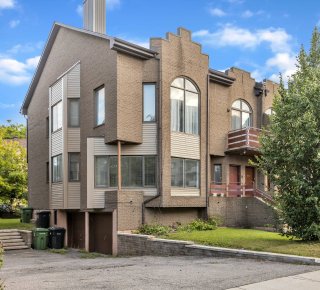 Patio
Patio 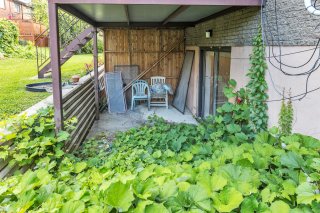 Backyard
Backyard 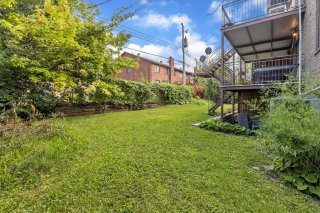 Back facade
Back facade 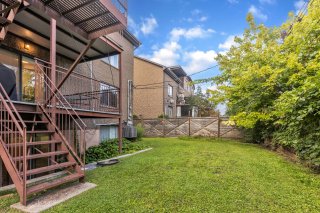 Balcony
Balcony 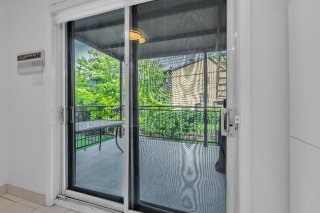 Balcony
Balcony 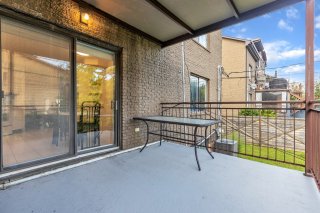 Balcony
Balcony 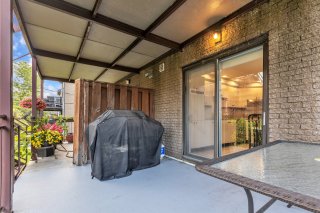 Exterior entrance
Exterior entrance 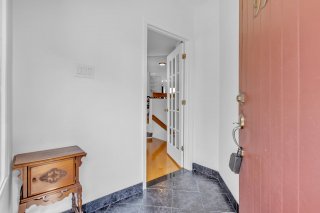 Living room
Living room 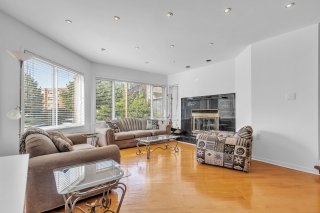 Living room
Living room 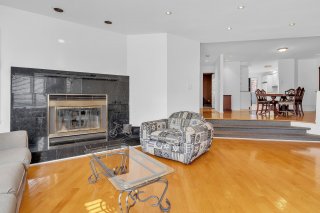 Living room
Living room 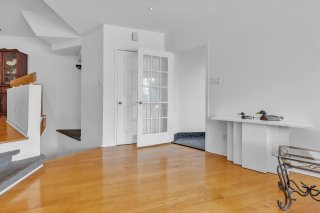 Dining room
Dining room 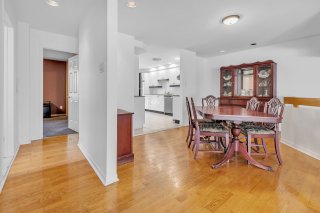 Dining room
Dining room 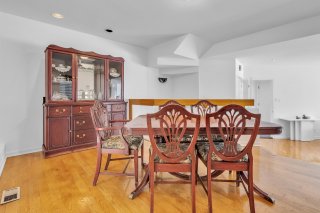 Kitchen
Kitchen 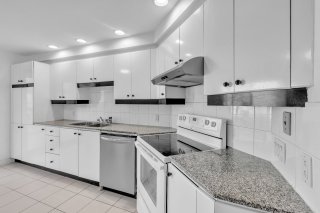 Kitchen
Kitchen 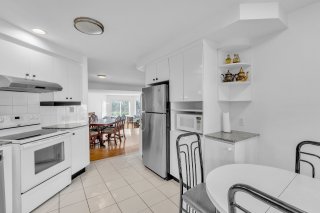 Kitchen
Kitchen 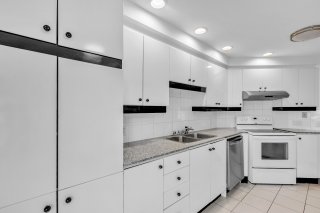 Dinette
Dinette 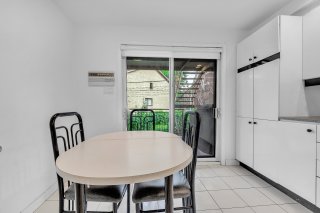 Bedroom
Bedroom 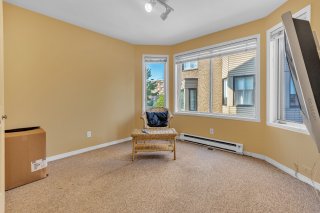 Bedroom
Bedroom 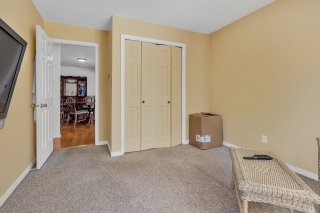 Bathroom
Bathroom 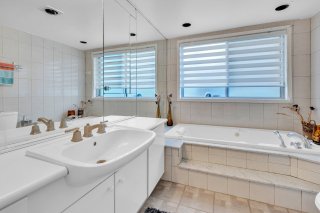 Bathroom
Bathroom 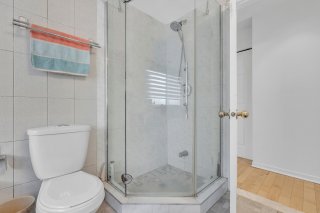 Primary bedroom
Primary bedroom 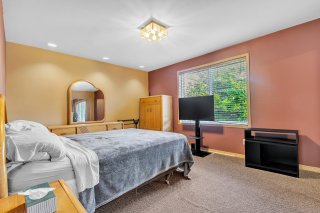 Primary bedroom
Primary bedroom 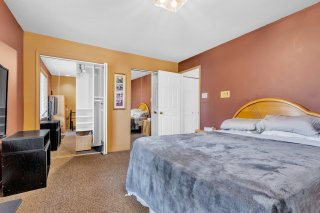 Primary bedroom
Primary bedroom 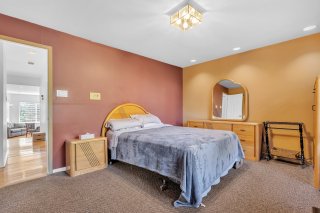 Staircase
Staircase 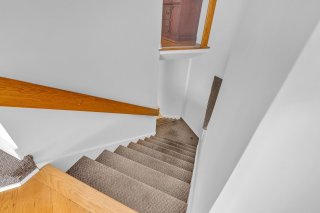 Family room
Family room 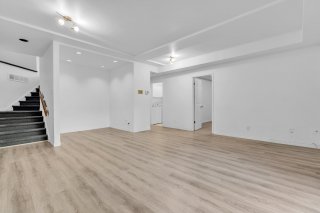 Family room
Family room 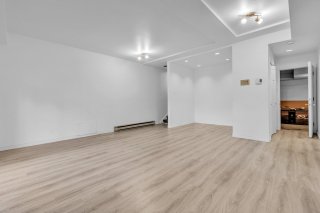 Family room
Family room 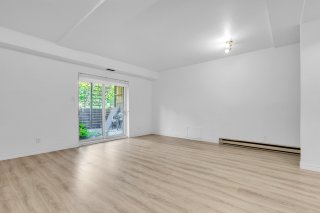 Bedroom
Bedroom 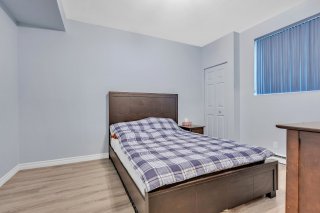 Bedroom
Bedroom 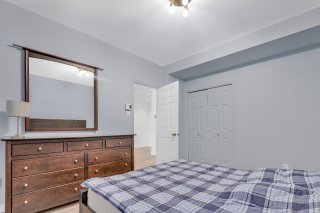 Laundry room
Laundry room 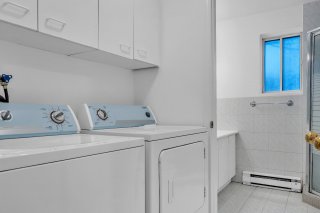 Bathroom
Bathroom 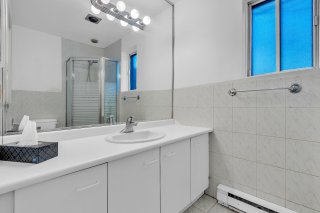 Bathroom
Bathroom 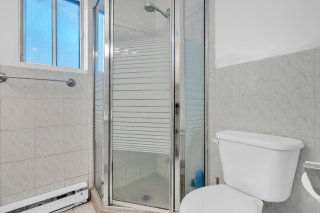
Description
**Ville Saint-Laurent** Beautiful Townhouse semi-Detached, with a great layout and same owner since 1992 in a quiet neighbourhood with good safety for kids. The home has a wonderful layout, roomy three bedrooms, a sizable kitchen, and a family room and dining area with an open concept. Completed Sunny and Spacious basement with a beautiful layout and garage! and Sunny backyard. very good upkeep! It's in the heart of Ville Saint-Laurent close to highways and all amenities. YOU MUST SEE!
Welcome to 950, rue White in the Centre of Ville
St-Laurent's most desirable neighborhood.
The entire Townhouse, open-concept home is custom fitted
and beautiful and light.
Definitely turn the key.
- Semi-Detached House Oriented South West
- Filled with tones of natural sunlight
- Central Air Conditioning and Heat in 2021
- New Furnace in 2017
- Siding in 2018 -Spacious living room and elevated dining
room
- Living room with gorgeous large windows flooding the
entire house with natural sunlight
- Three spacious and generously sized bedrooms with large
closets
- Large family room in the basement with lots of light and
access to the backyard patio ground level.
- Basement bathroom and large laundry room
- Patio 1st floor and backyard accessible from the kitchen
- The perfect home for the perfect family
Location
Room Details
| Room | Dimensions | Level | Flooring |
|---|---|---|---|
| Living room | 21.7 x 15.5 P | Ground Floor | |
| Dining room | 14.6 x 12.0 P | Ground Floor | |
| Kitchen | 15.0 x 11.5 P | Ground Floor | |
| Primary bedroom | 14.5 x 11.5 P | Ground Floor | |
| Bedroom | 11.0 x 10.5 P | Ground Floor | |
| Bathroom | 10.5 x 7.6 P | Ground Floor | |
| Hallway | 7.2 x 17.1 P | Ground Floor | |
| Veranda | 13.2 x 9.0 P | Ground Floor | |
| Family room | 25.10 x 20.1 P | Basement | |
| Bedroom | 10.10 x 11.0 P | Basement | |
| Bathroom | 7.5 x 5.2 P | Basement | |
| Laundry room | 5.2 x 5.2 P | Basement | |
| Veranda | 12.0 x 20.0 P | Basement |
Characteristics
| Landscaping | Fenced |
|---|---|
| Cupboard | Laminated |
| Heating system | Air circulation, Electric baseboard units |
| Water supply | Municipality |
| Heating energy | Electricity |
| Windows | Aluminum |
| Foundation | Poured concrete |
| Hearth stove | Wood fireplace |
| Garage | Heated, Fitted, Single width |
| Siding | Brick |
| Proximity | Highway, Park - green area, Elementary school, High school, Public transport, Bicycle path, Daycare centre |
| Basement | 6 feet and over, Finished basement |
| Parking | Outdoor, Garage |
| Sewage system | Municipal sewer |
| Topography | Flat |
| Zoning | Residential |
| Equipment available | Electric garage door, Central air conditioning, Central heat pump |
| Driveway | Concrete |
This property is presented in collaboration with RE/MAX ROYAL (JORDAN) INC.
