Sold
752 Tsse Louis-Basile-Pigeon
Montréal (Lachine), Montréal H8S4L6
Two or more storey | MLS: 11753762
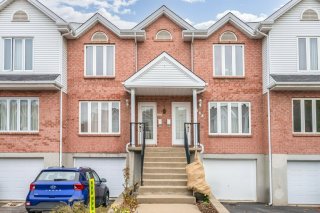 Frontage
Frontage 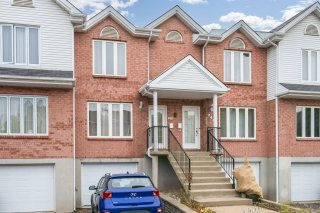 Exterior entrance
Exterior entrance 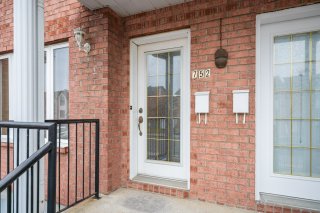 Drawing (sketch)
Drawing (sketch) 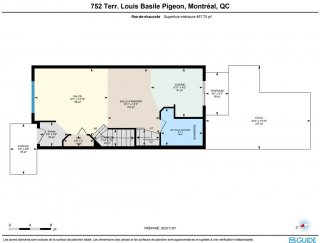 Interior
Interior 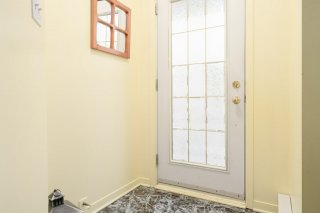 Interior
Interior 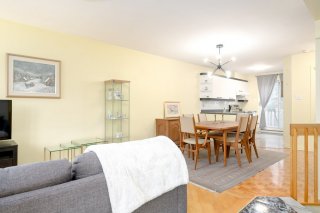 Living room
Living room 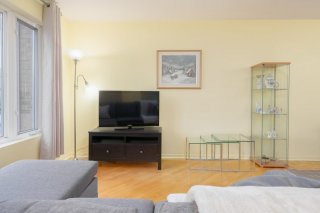 Living room
Living room 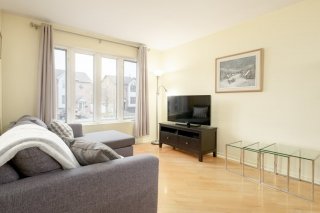 Living room
Living room 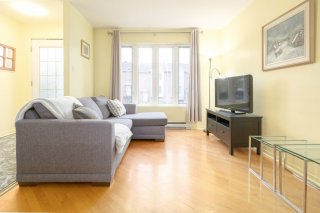 Living room
Living room 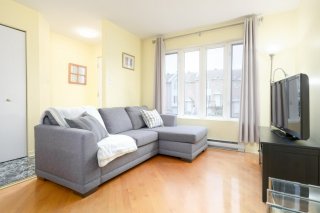 Dining room
Dining room 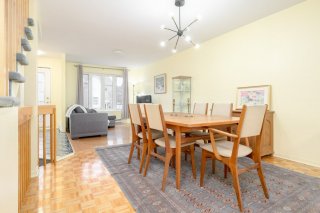 Interior
Interior 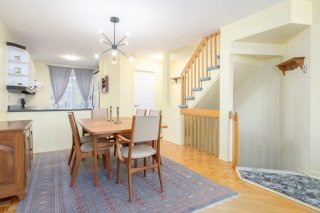 Dining room
Dining room 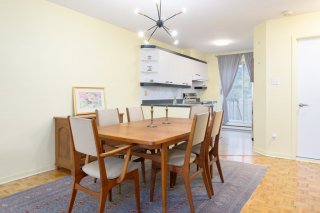 Kitchen
Kitchen 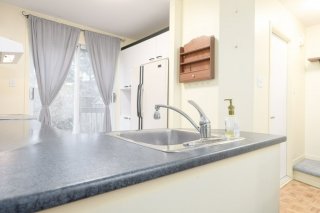 Kitchen
Kitchen 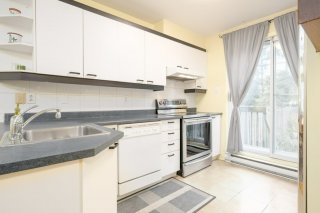 Back facade
Back facade 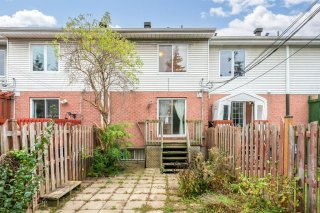 Backyard
Backyard 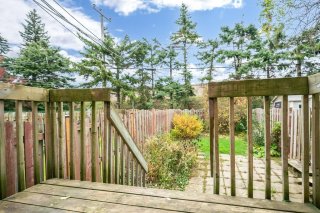 Backyard
Backyard 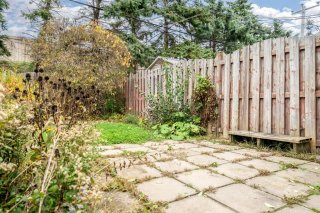 Back facade
Back facade 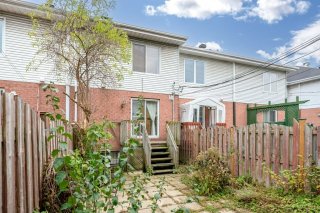 Kitchen
Kitchen 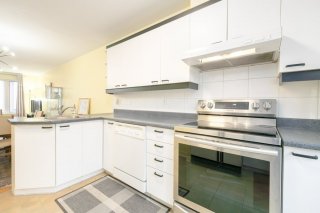 Staircase
Staircase 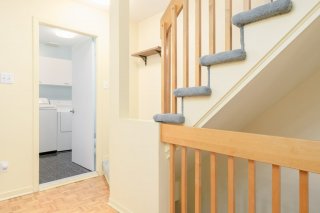 Laundry room
Laundry room 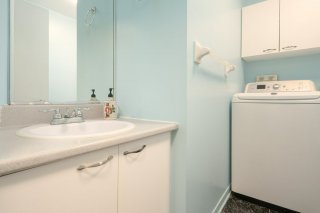 Laundry room
Laundry room 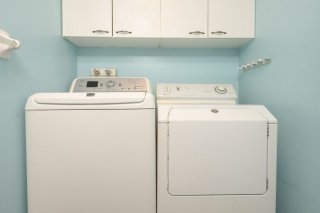 Staircase
Staircase 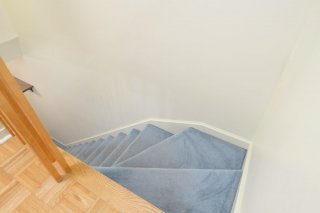 Hallway
Hallway 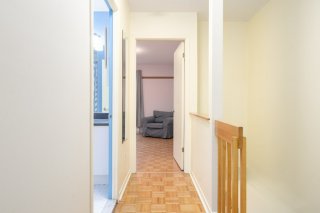 Drawing (sketch)
Drawing (sketch) 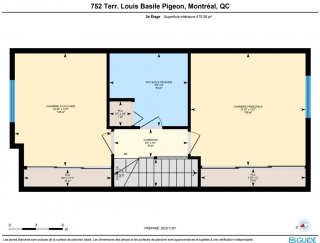 Primary bedroom
Primary bedroom 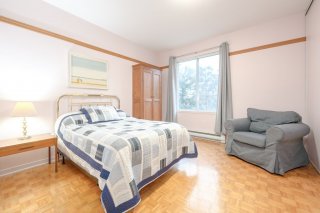 Primary bedroom
Primary bedroom 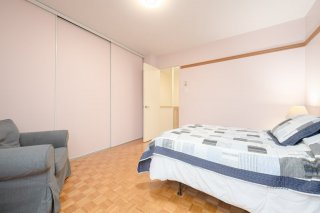 Bathroom
Bathroom 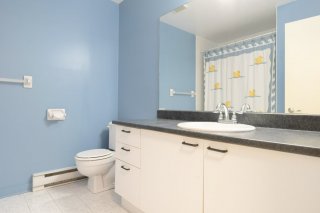 Bathroom
Bathroom 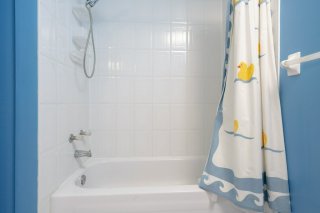 Interior
Interior 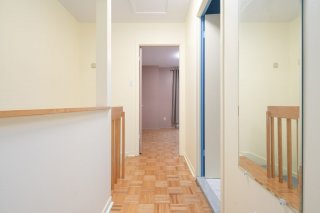 Bedroom
Bedroom 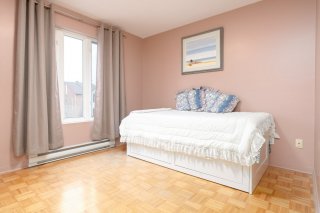 Bedroom
Bedroom 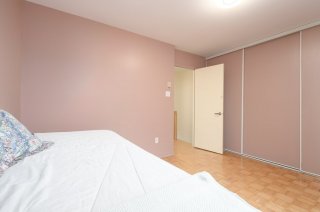 Staircase
Staircase 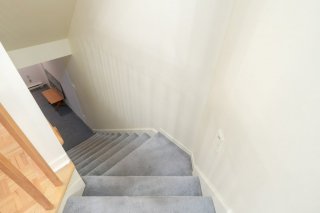 Drawing (sketch)
Drawing (sketch) 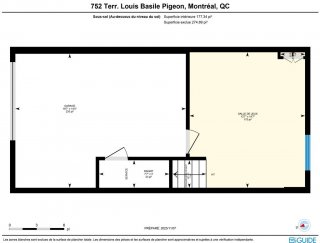 Basement
Basement 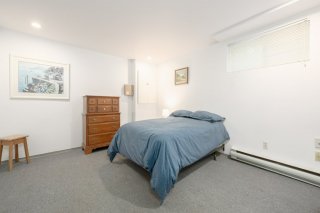 Basement
Basement 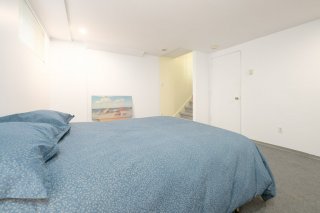 Garage
Garage 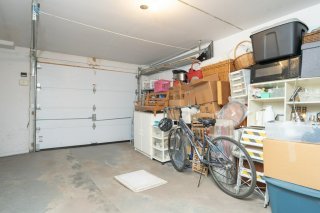 Garage
Garage 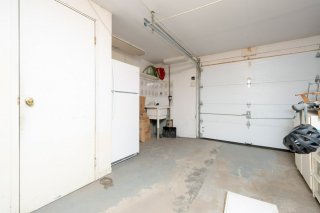 Staircase
Staircase 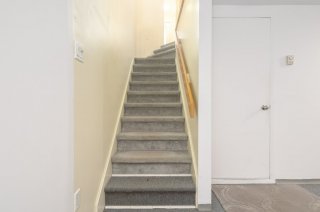 Drawing (sketch)
Drawing (sketch) 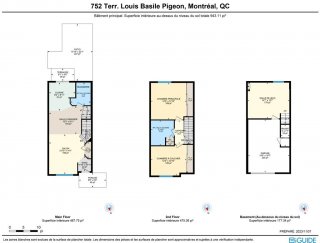 Exterior
Exterior 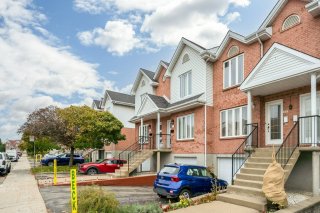 Exterior
Exterior 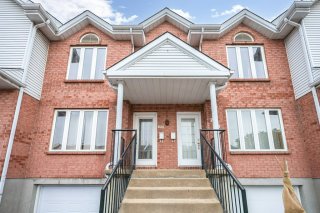 Drawing (sketch)
Drawing (sketch) 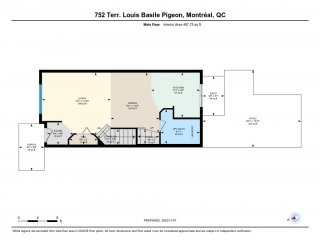 Drawing (sketch)
Drawing (sketch) 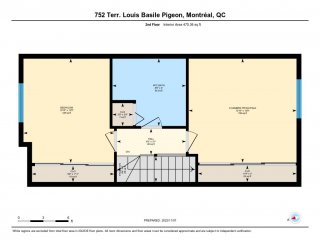 Drawing (sketch)
Drawing (sketch) 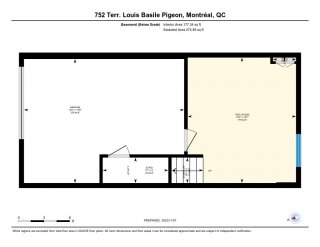
Description
Discover the epitome of urban living in this conveniently located townhouse. Spread across three floors, the open concept design invites a seamless flow between living spaces. Large and bright bedrooms offer comfort and privacy, complemented by ample storage throughout. With the convenience of attached garage parking, transportation is a breeze. Step into your private garden oasis, a tranquil retreat within the city. Embrace the perfect blend of style, functionality, and accessibility in this exceptional property.
Succession: Sold without legal warranty at the risk and
peril of the buyer
Inclusions : Lighting, blinds and curtains, refrigerator, washer and dryer
Exclusions : stove
Location
Room Details
| Room | Dimensions | Level | Flooring |
|---|---|---|---|
| Living room | 12.10 x 14.1 P | Ground Floor | |
| Dining room | 12.3 x 9.11 P | Ground Floor | |
| Kitchen | 9.2 x 9.11 P | Ground Floor | |
| Washroom | 7 x 8 P | Ground Floor | |
| Primary bedroom | 12.5 x 12.10 P | 2nd Floor | |
| Bedroom | 12.5 x 10.10 P | 2nd Floor | |
| Bathroom | 8.8 x 9 P | 2nd Floor | |
| Family room | 14.7 x 12.7 P | AU |
Characteristics
| Landscaping | Fenced, Patio |
|---|---|
| Heating system | Electric baseboard units |
| Water supply | Municipality |
| Heating energy | Electricity |
| Foundation | Poured concrete |
| Garage | Fitted |
| Siding | Aluminum, Brick |
| Basement | Finished basement |
| Parking | Outdoor, Garage |
| Sewage system | Municipal sewer |
| Roofing | Asphalt shingles |
| Zoning | Residential |
| Driveway | Asphalt |
This property is presented in collaboration with KELLER WILLIAMS PRESTIGE
